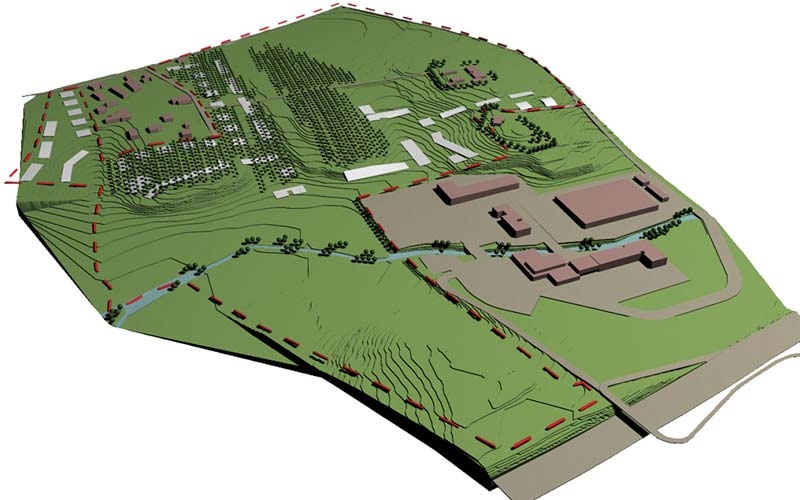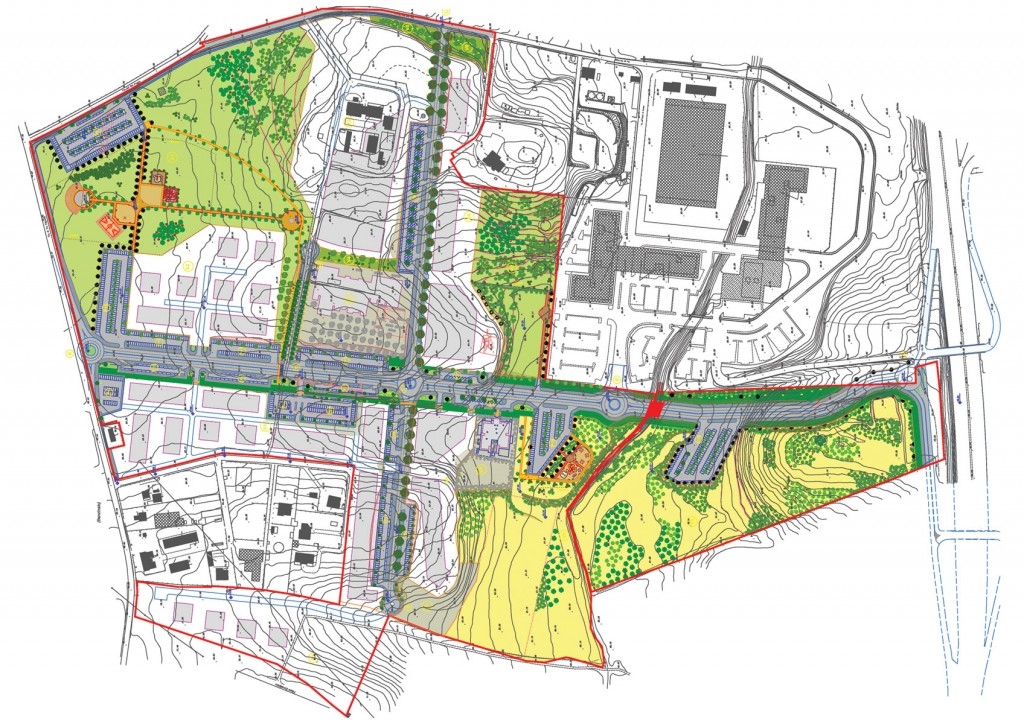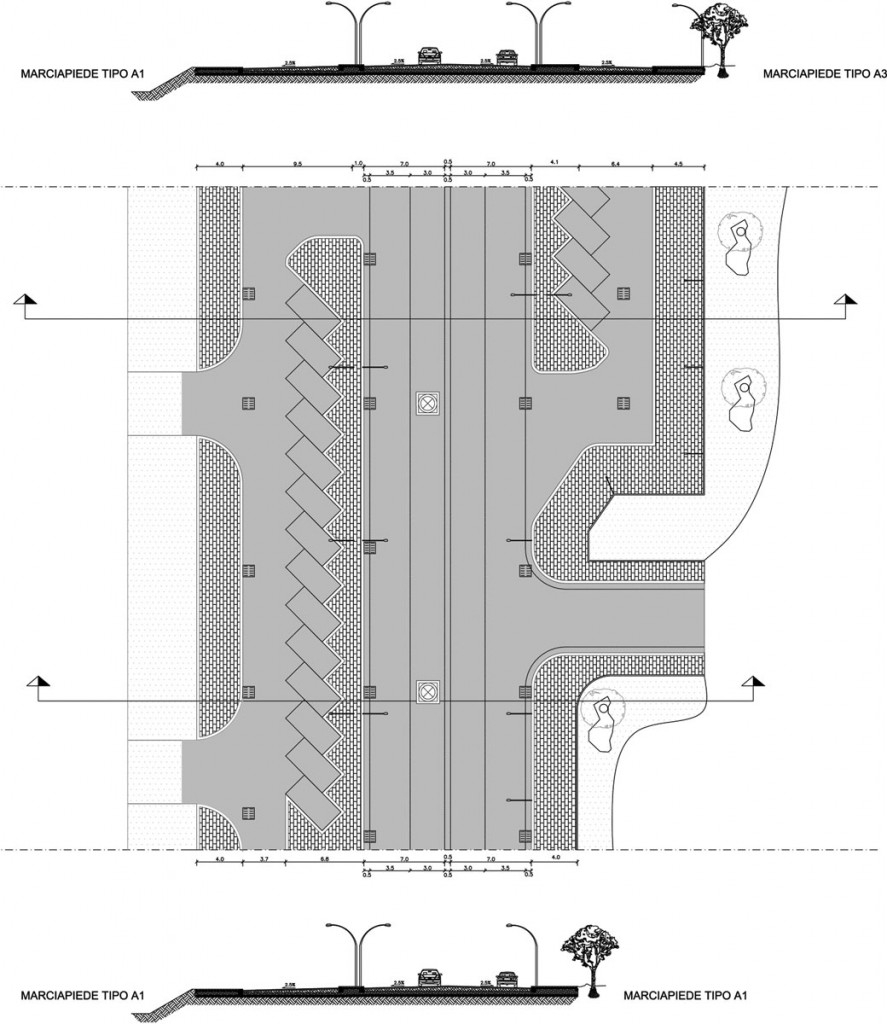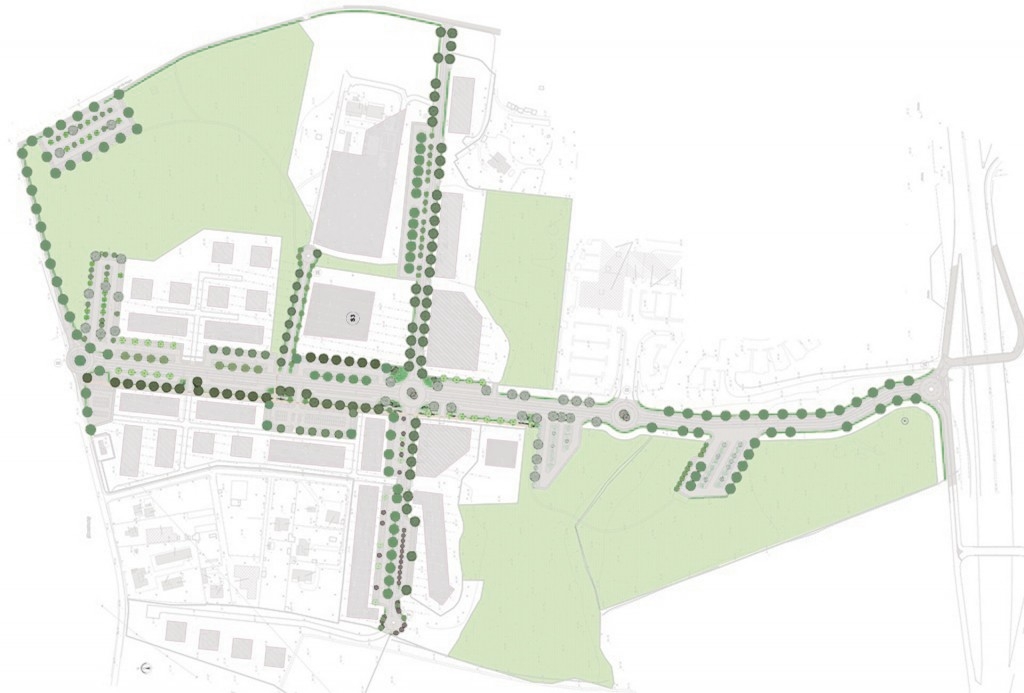Prato Smeraldo
Project Information
The plan for an urban transformation, aimed at restoring the road network and building fabric, enhancing the environmental and archaeological seniorities, along with creating a network of public and private spaces for collective use.
2004/08
Rome - Italy








The plan for an urban transformation, that could improve the existing values of the district, while respecting the volume index of the area, aimed at restoring the road network and building fabric, enhancing the environmental and archaeological seniorities, along with creating a network of public and private spaces for collective use.
The new urban design thus derives from the interplay between the natural system, having a central and dominant role in the new urban context, and the settlement. The residential, non-residential and services systems functionally interact with each other through roads, cycle-pedestrian paths and open spaces, with the square as a pole of aggregation and polarization. The environmental system is characterize by the design of connecting routes, and attractive and multifunctional open spaces; finally, the new urban settlement creates a net of public and private areas for collective use, that connect residences, green areas, private and public services as a pole of attraction in the district life.
N° REA: RM/1182232 - Cap. Sociale: €100.000,00 | All rights reserved
NCAGE: AM153 - DUNS: 429464818
