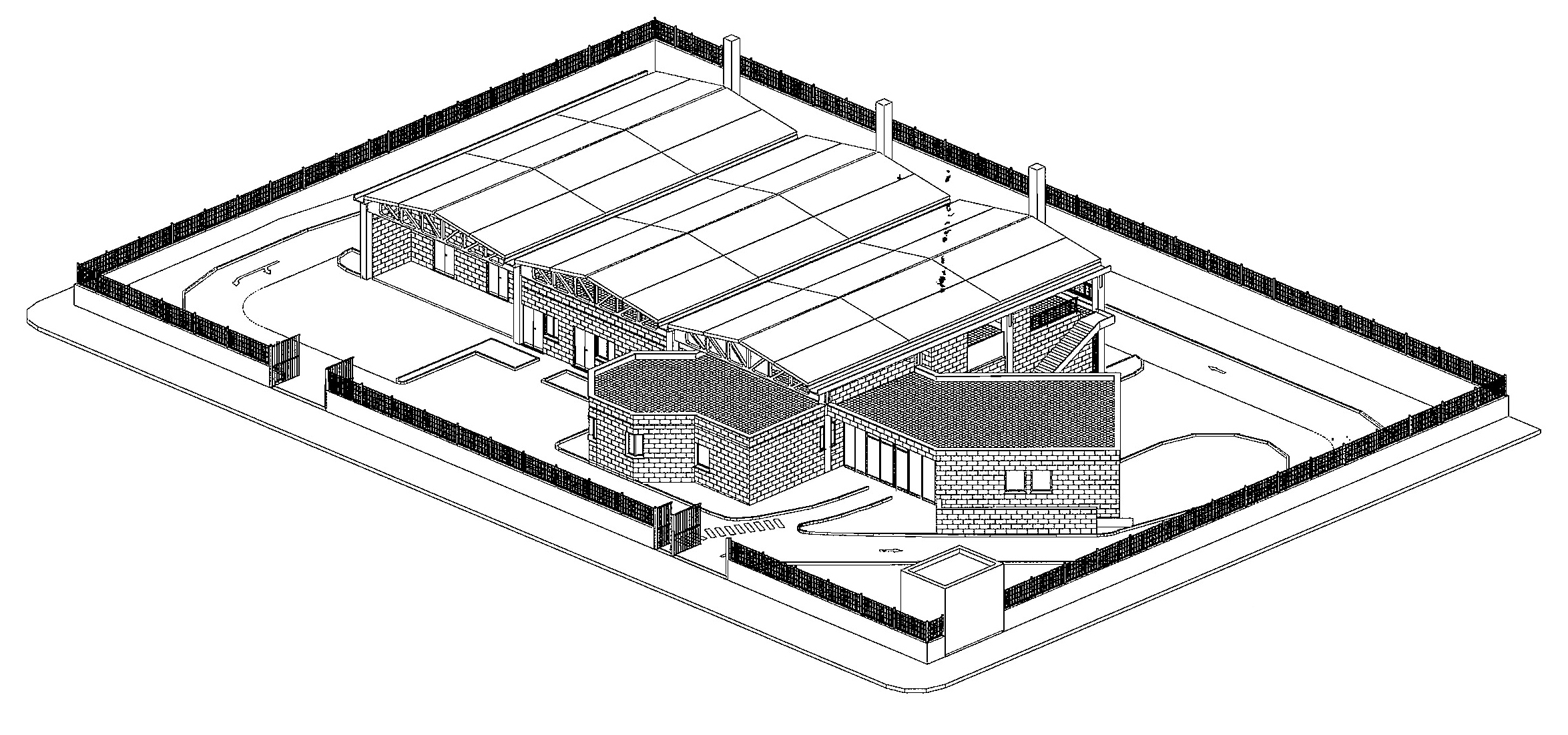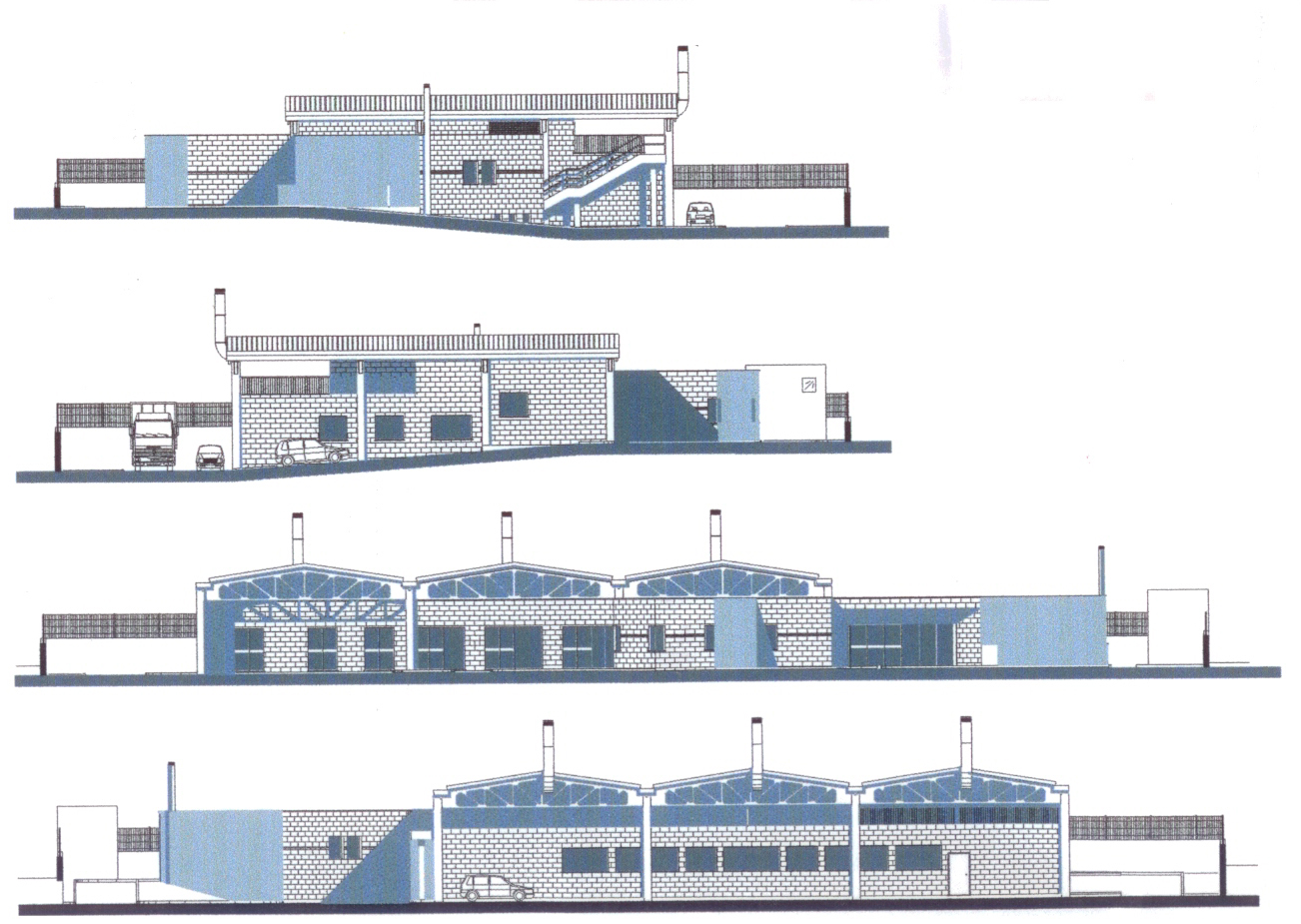The proposal focused on the analysis of flows and relationships between the different functional spaces.
1998/99
Guidonia (Rome) - Italy




The property, originally designed as a nursery school, is located in an area of approximately 2200 sqm. The proposal focused on the analysis of flows and relationships between the different functional spaces; the changes were, thus, limited and optimized to the existing volumes and their mutual relationship.