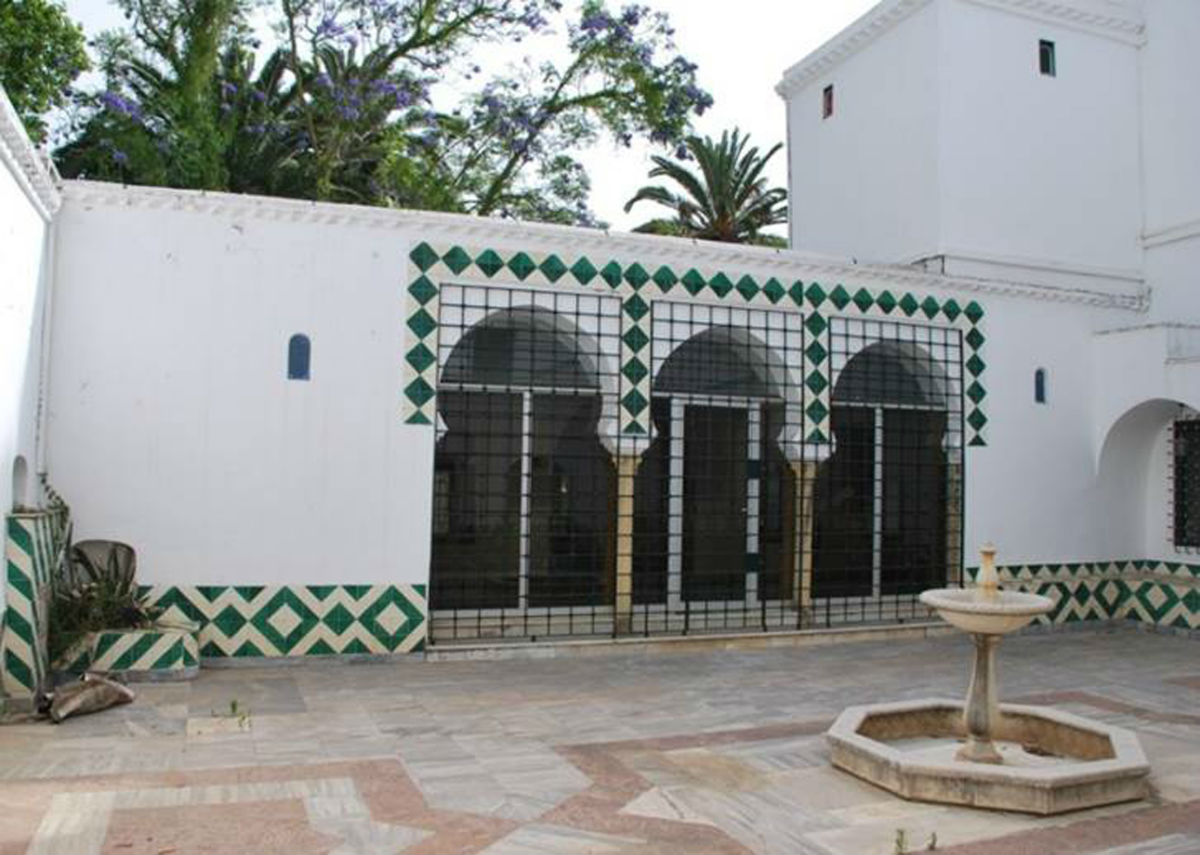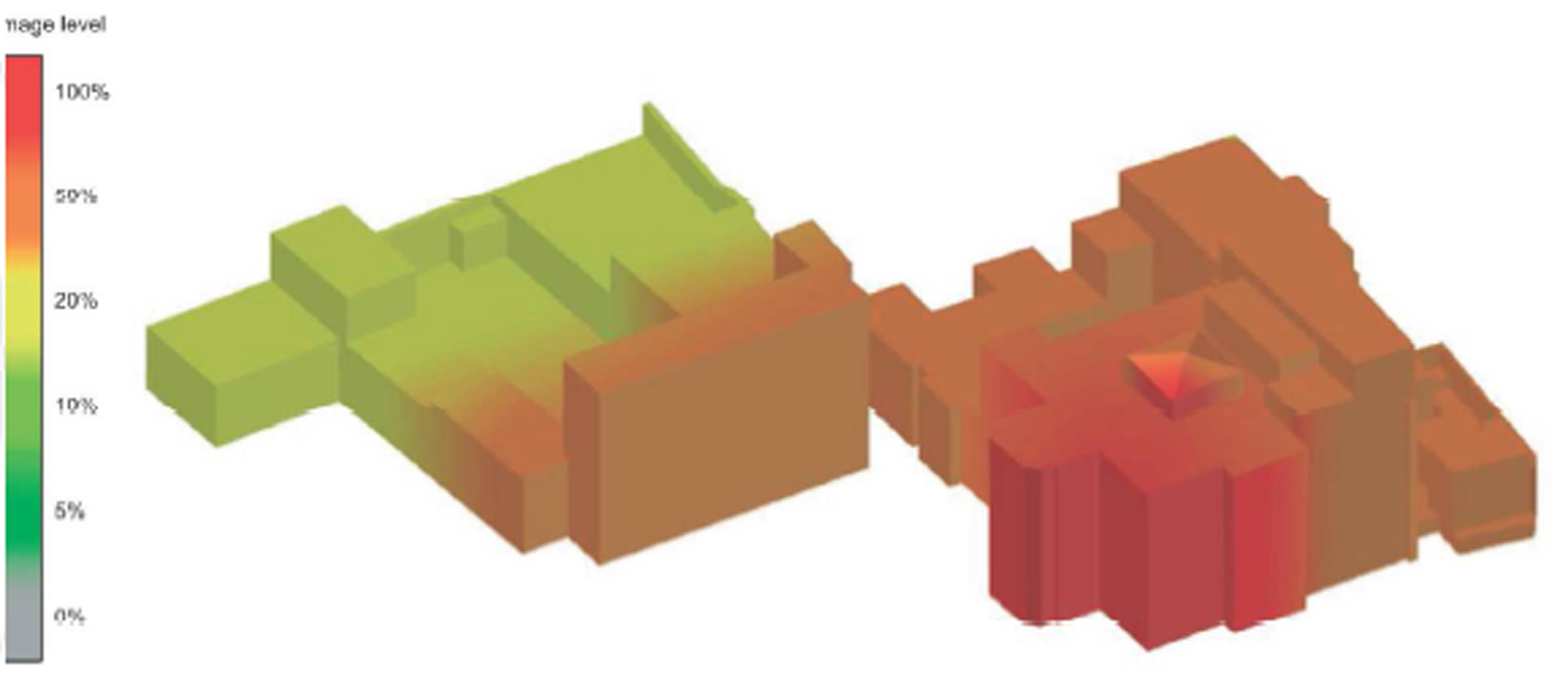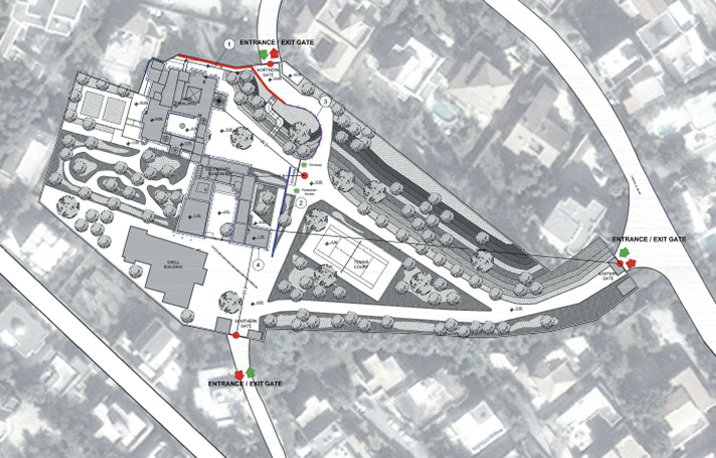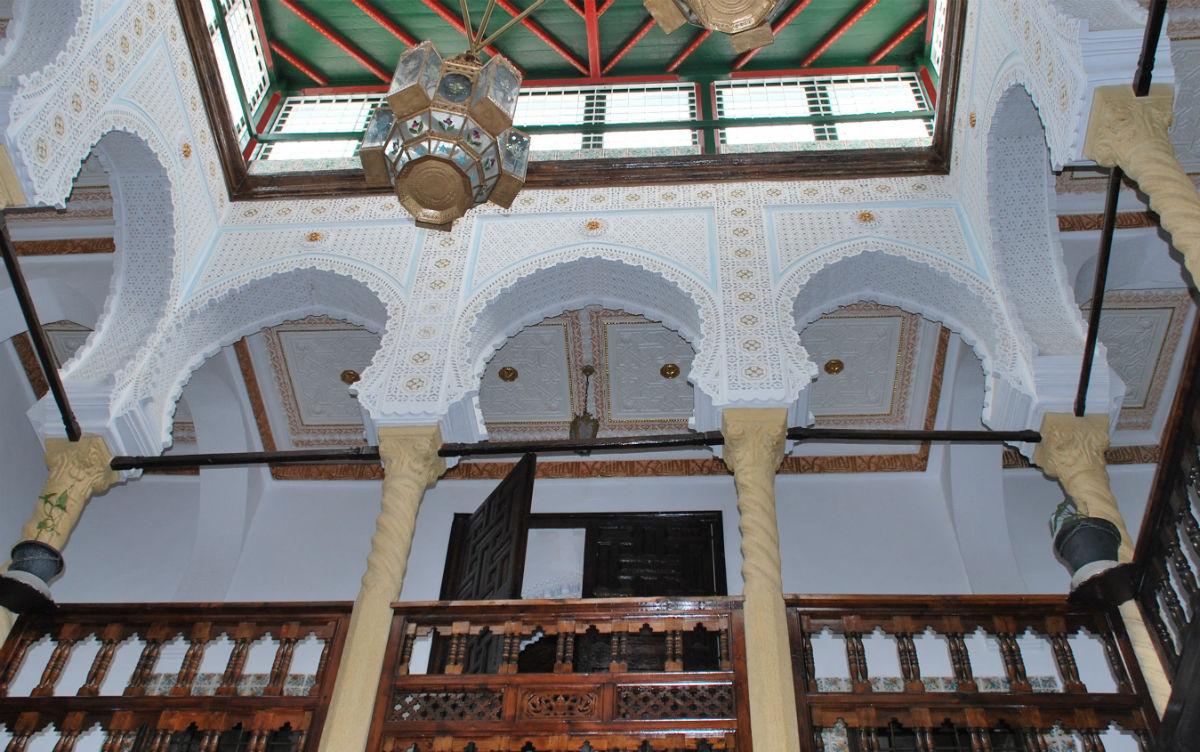The assignment concerned the feasibility study for blast and seismic vulnerability assessment on two buildings in Algeria, housing some international agencies.
2013
Algeria










The assignment concerned the feasibility study for blast and seismic vulnerability assessment on two buildings in Algeria, housing some international agencies. The main edifice, with a high historical-artistic value, was built in the 19th century as a Riad, with rooms surrounding an inner open space, now serving as conference rooms and offices. The buildings have a masonry structure, the main internal finishings are made of plaster and ancient tiles whereas the doors are in wood reinforced with metal grills. The feasibility study aimed mainly at protecting the structure and its façades; it also identified the measures to reduce potential hazards induced by flying blast debris and by structural collapse, through the analysis of the seismic performance of structural and non-structural elements on account of the seismic risk and geological hazards in the area. Lastly, the solutions offered, specifically retrofit measures and shield protections, took into consideration the need to preserve the historical-artistic value of the buildings.