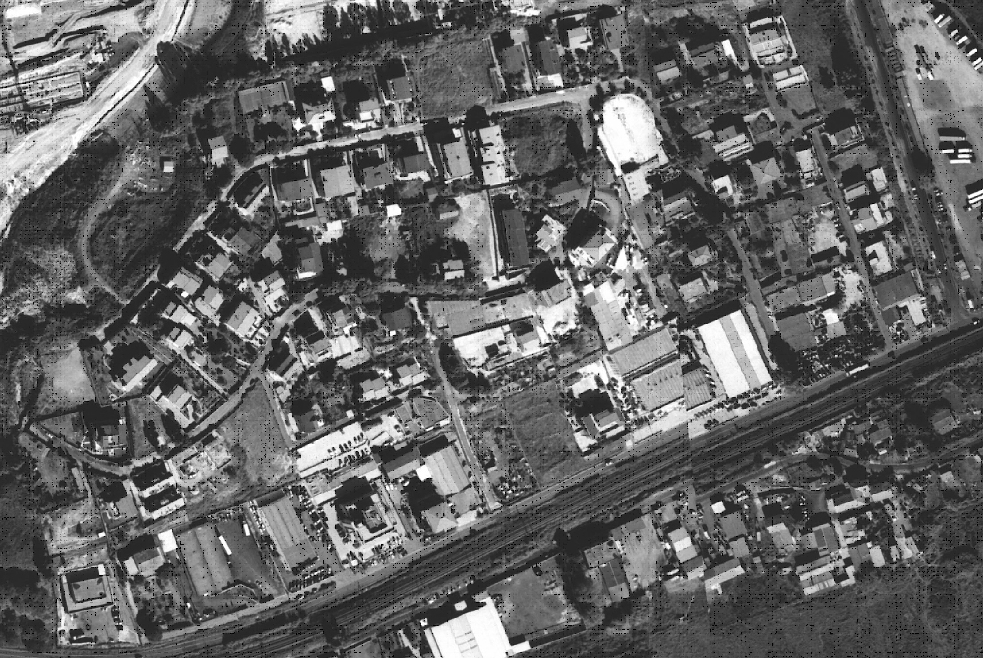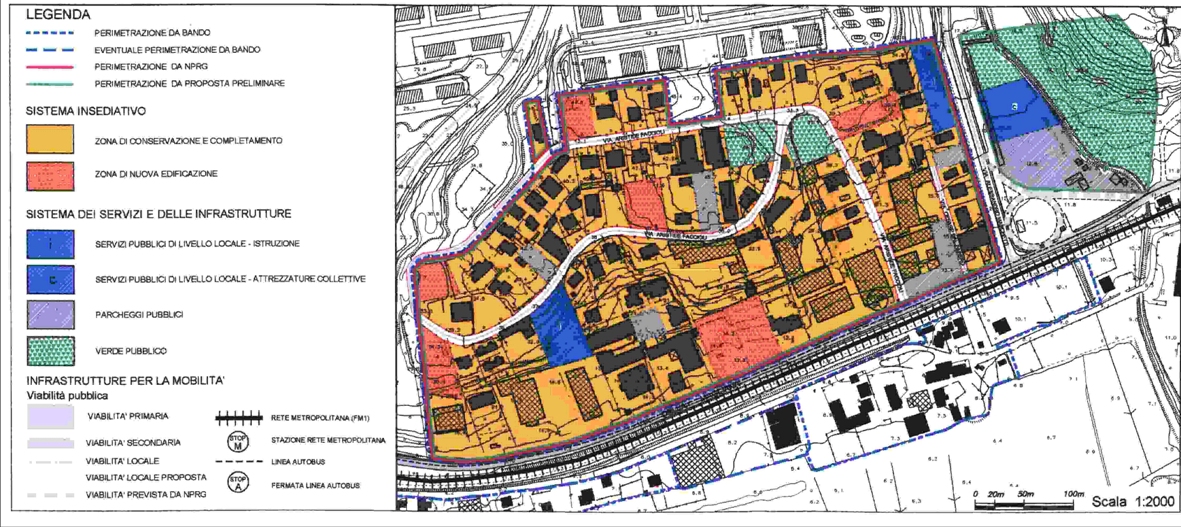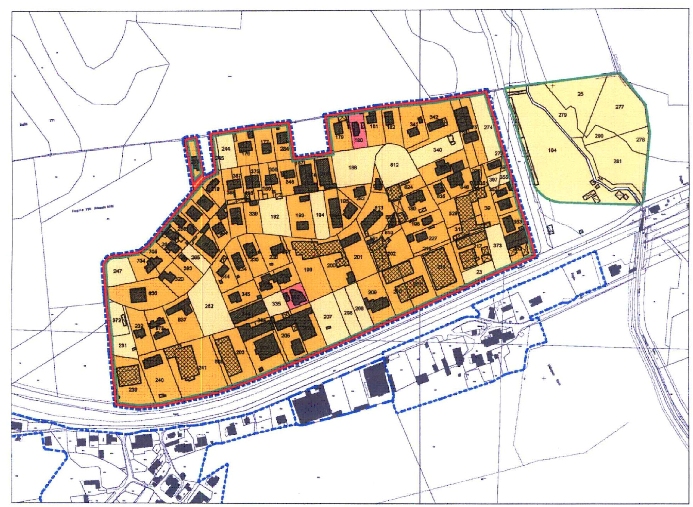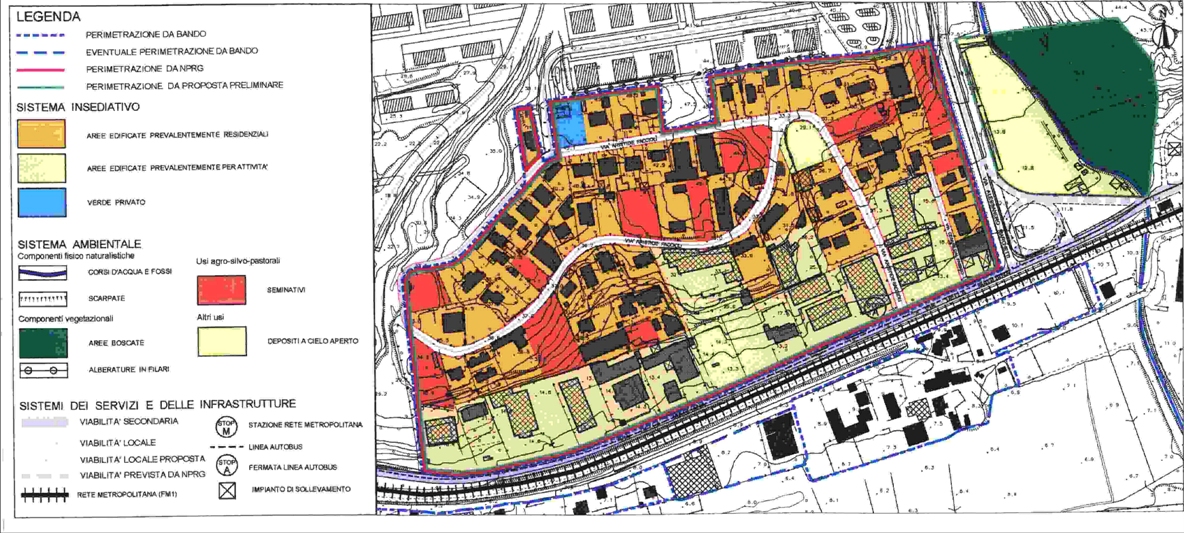After an accurate study, the available surfaces did not comply with the urban standards, making it necessary to extend the perimeter of the toponym.
2004
Rome - Italy
Design Buildings & Systems • General Utilities • Urban Planning








The District “Casali della Muratella”, was built between the ’70s and the ’90s without any specific plan, in the south-western sector of Rome near the natural park Tenuta dei Massimi. The urban area spreads over 160,000 sqm, 20% of which is free from buildings, while the remaining 80% is mainly occupied by residential structures with small flats and non-residential buildings.
After an accurate study, the available surfaces did not comply with the urban standards, making it necessary to extend the perimeter of the toponym; it was thus chosen a section of about 30,000 sqm, close to the natural park, dedicating the internal hill areas to the completion of the urban plan both for homogeneity and for the landscaping value of the place.
Most of these areas were used for public greenery, services and new car parks, taking advantage of the surfaces whose geometry made them unsuitable for building. Lastly, the project included also the realization of urban works, such as road and sidewalk building and flooring, a green wall, a wastewater drainage system, an irrigation system, landscaping and urban furniture.