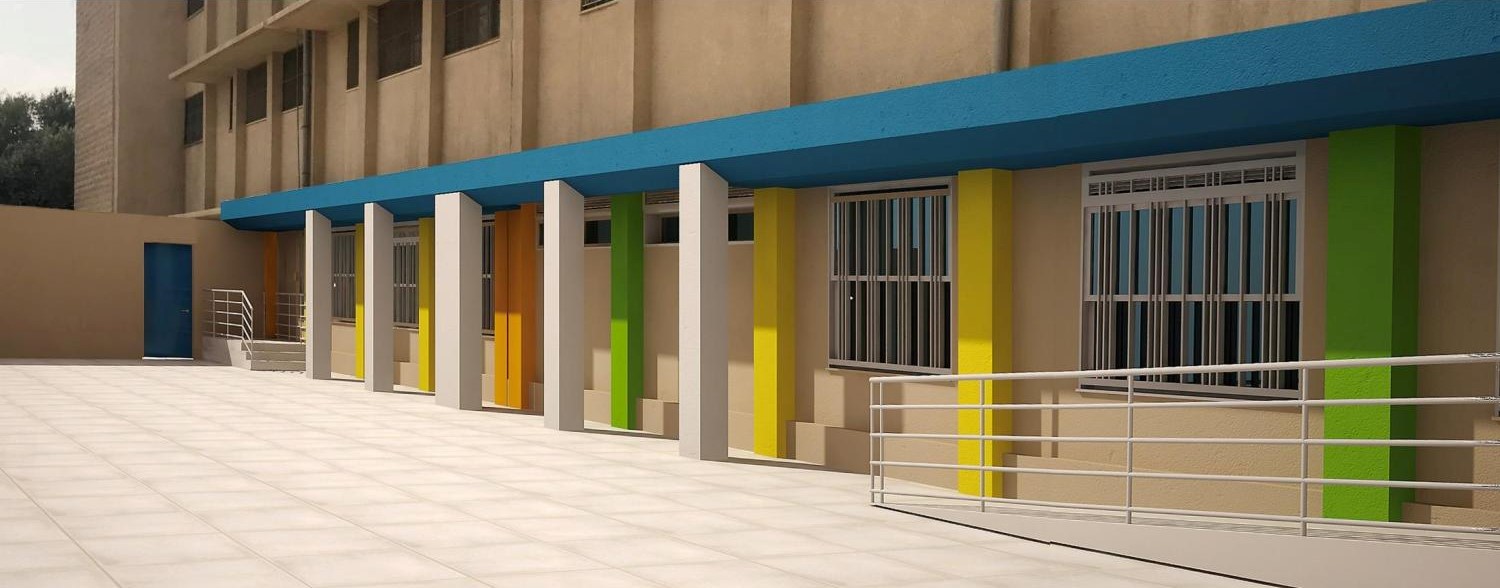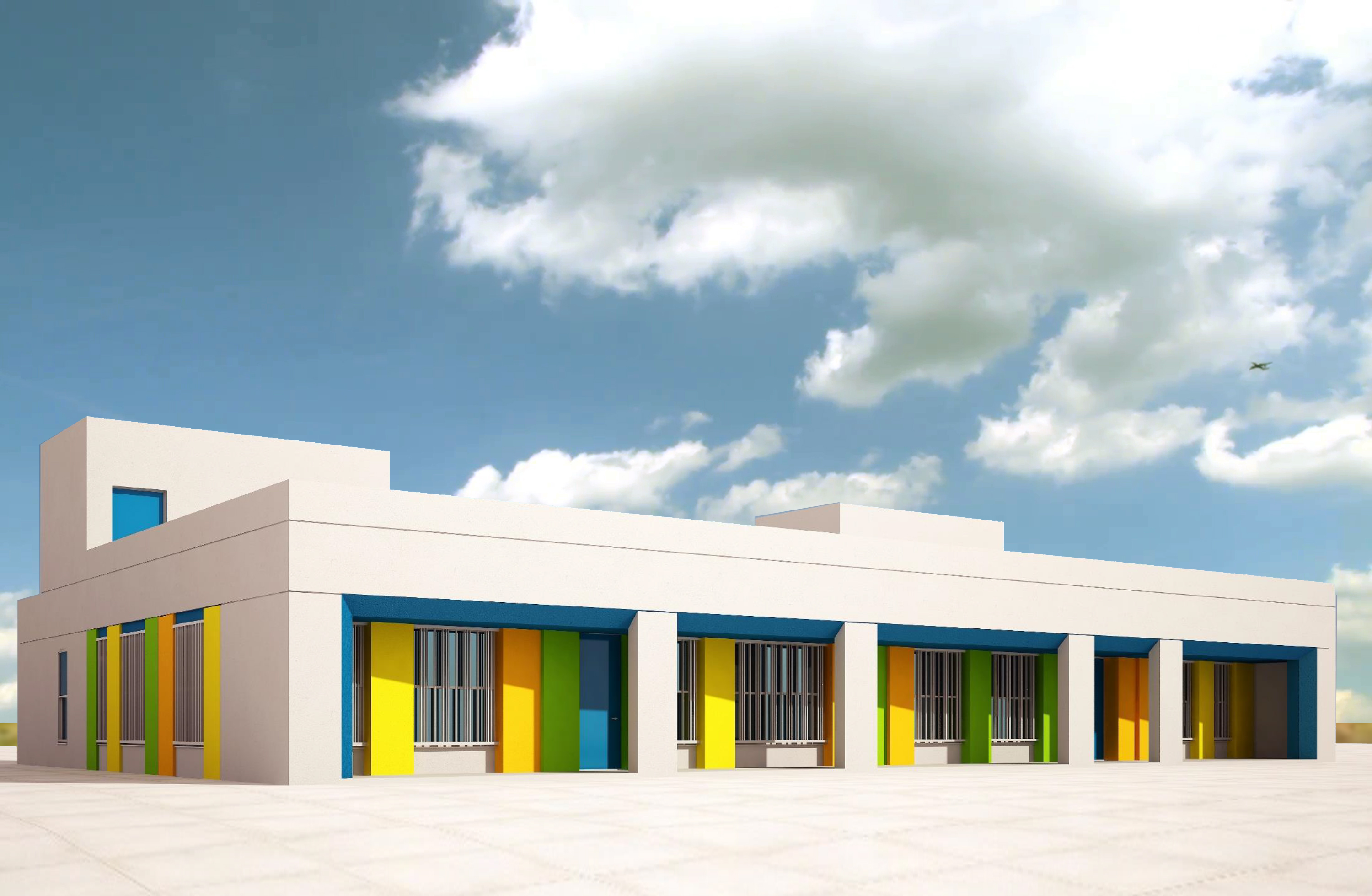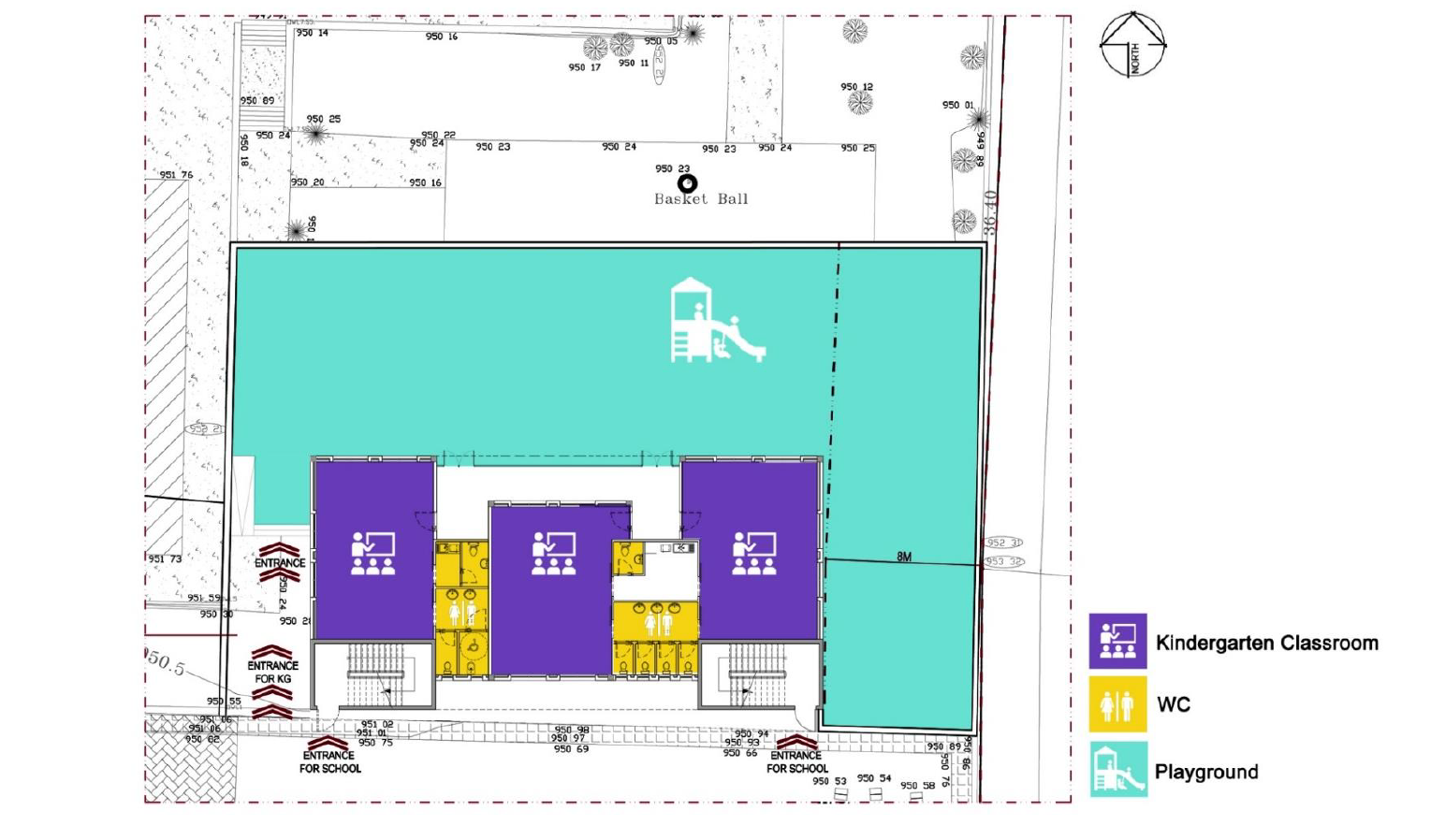This project consisted of the detailed design for 5 new kindergartens with a total of 15 classrooms located in vulnerable Districts of Jordan.
End Client: Unicef
2019
Jordan






This project consisted of the detailed design for 5 new kindergartens with a total of 15 classrooms located in vulnerable Districts of Jordan. The main requirement of the project, which was supported by the Jordan Ministry of Education, was to provide a design that would take into consideration and facilitate any future potential expansion of the classrooms. Therefore, all the architectural solutions have been thought with both vertical and horizontal modular structures. The interior design included a flexible and easy-to-adapt layout with colourful furniture, walls with a neutral background with hints of colour in order to stimulate children’s concentration. The designs were studied to encourage mobility, to ease walking comfort, to guarantee indoor air quality. Outdoors areas have been conceived to enable student’s outdoor physical activities, sports, games and social interaction among kids. The project also involved electrical and mechanical (HVAC and MEP) systems design.