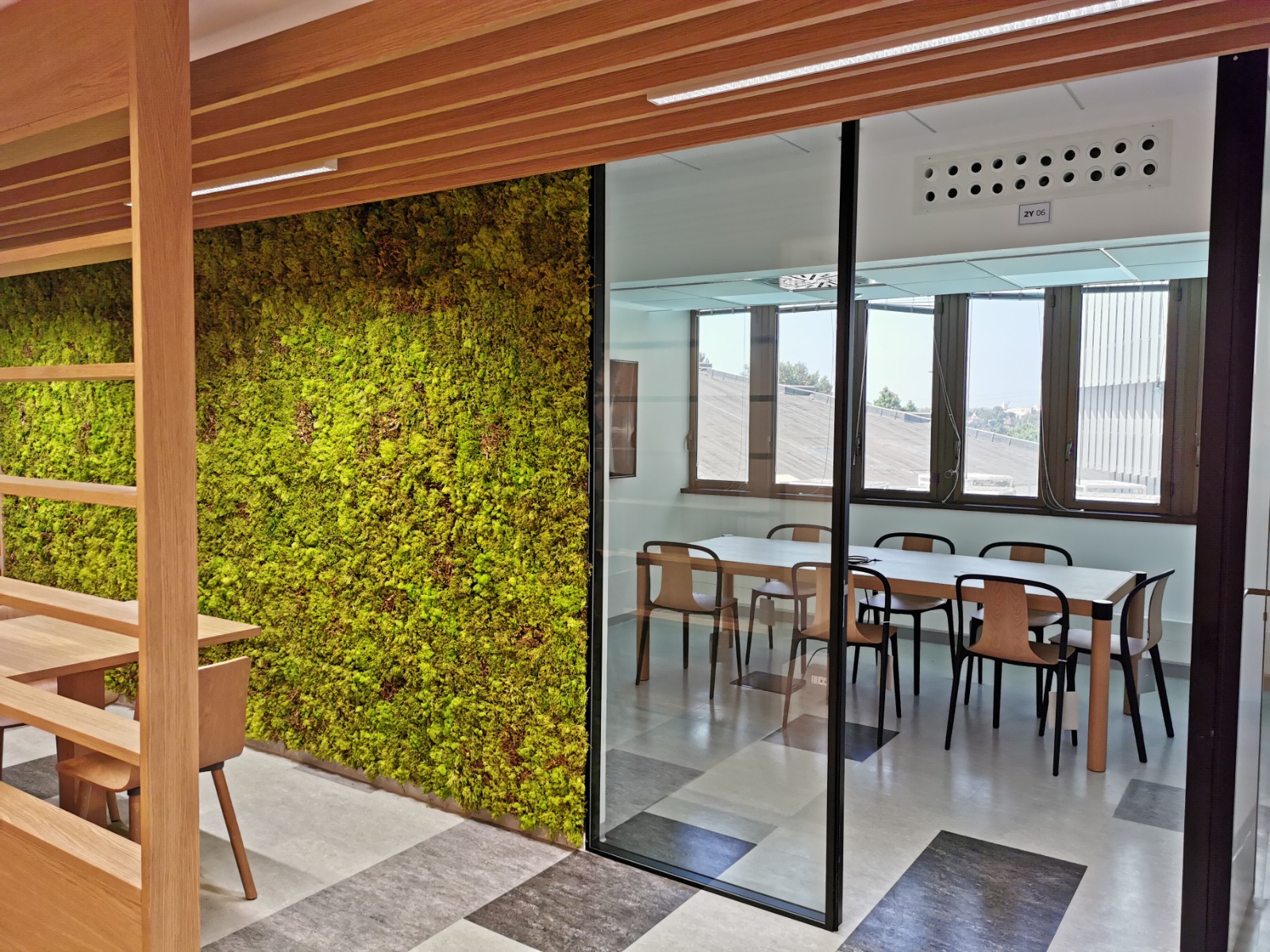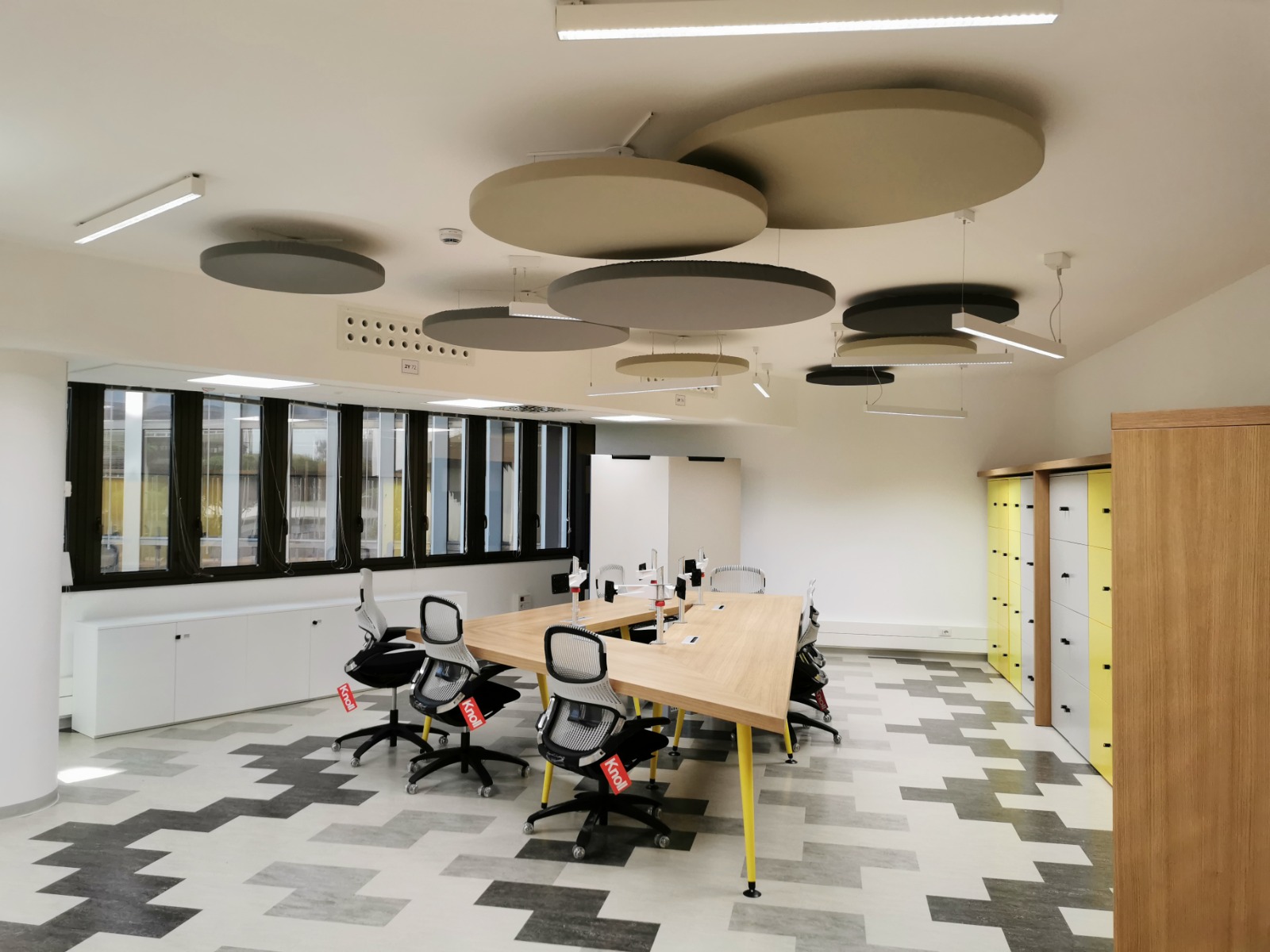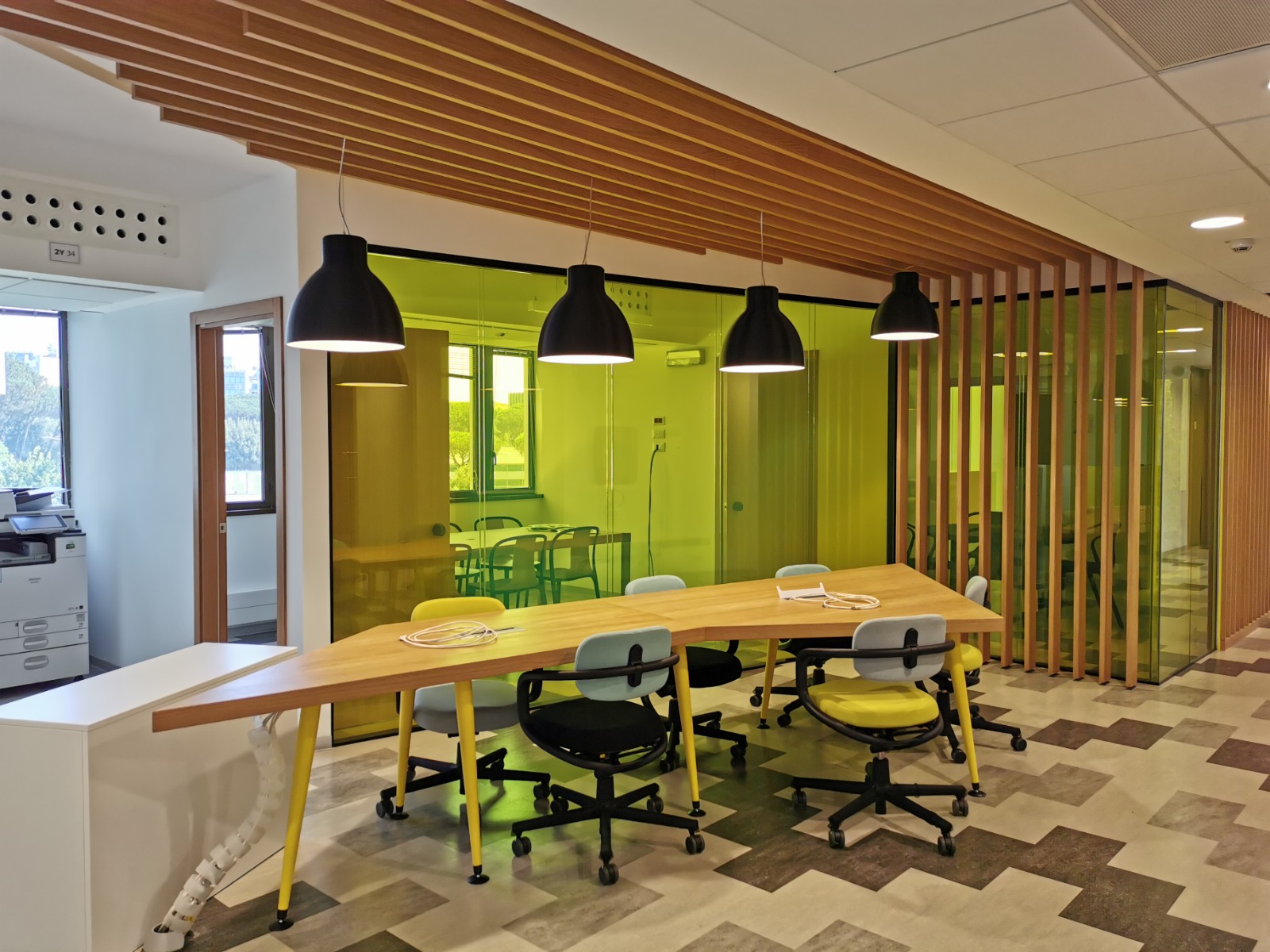Ordinary maintenance and extraordinary repairs aimed at the reconfiguration of the work areas in the WFP headquarters, floors 2Y 3G 4Y, Rome (Italy)
2019 - 2020
Rome, Italy








The building is located in Via Cesare Giulio Viola, in the south-west quadrant of the city of Rome. The building consists of four towers: tower R (red), tower G (green), tower B (blue) and tower Y (yellow), which is the central tower connecting the Green and Blue towers. Each tower is composed of eight floors above ground and a common basement: the floor subject to intervention is located on the second level of tower Y, so it will be called floor 2Y. In the 2Y floor in question, which can be accessed from two opposite points, there are: offices, toilets, meeting rooms and all other areas intended for the staff of the World Food Programme Headquarters. The project of ordinary and extraordinary maintenance of floor 2Y about 700 sqm aims at the renovation of all the existing environments on the floor, except for the toilets, which are not the subject of this executive design. The main objective is the rationalization of the office spaces, obtained by reconfiguring the floor layout, which were, according to the Client, not very functional for the intended purposes: WFP needed flexible environments over time, in relation to the constantly changing needs of the staff. The project also includes a complete restyling of the spaces, in order to give an aesthetic and formal identity to the interior of the building, and the adaptation of the plant engineering system to ensure high quality standards for the offices, in consideration of the work already carried out on floors 3G and 4Y. Under recommendation of the Client, specific finishes have been identified, which express the necessary sobriety of the place without losing their aesthetic value. The corridors are characterized by walls made with a system consisting of stabilized moss.
On all the under-window walls along the perimeter of the 2Y floor, insulating panels are installed to improve the environmental comfort inside the offices, as requested by the Client. These panels are made of Sintered Expanded Polystyrene and have a thickness of about 6cm. Inside the 2Y floor the following types of works have been foreseen:
– Demolition of flooring, skirting and subfloor, false ceiling, vertical partitions in masonry and plasterboard; removal of internal fixtures;
– Realization of opaque and glazed vertical partitions;
– Supply and installation of linoleum flooring and related subfloor screed;
– Supply and installation of false ceilings;
– Installation of new opaque and glazed doors and relocation of previously removed doors;
– Painting vertical partitions;
– Custom joinery works and new furniture.