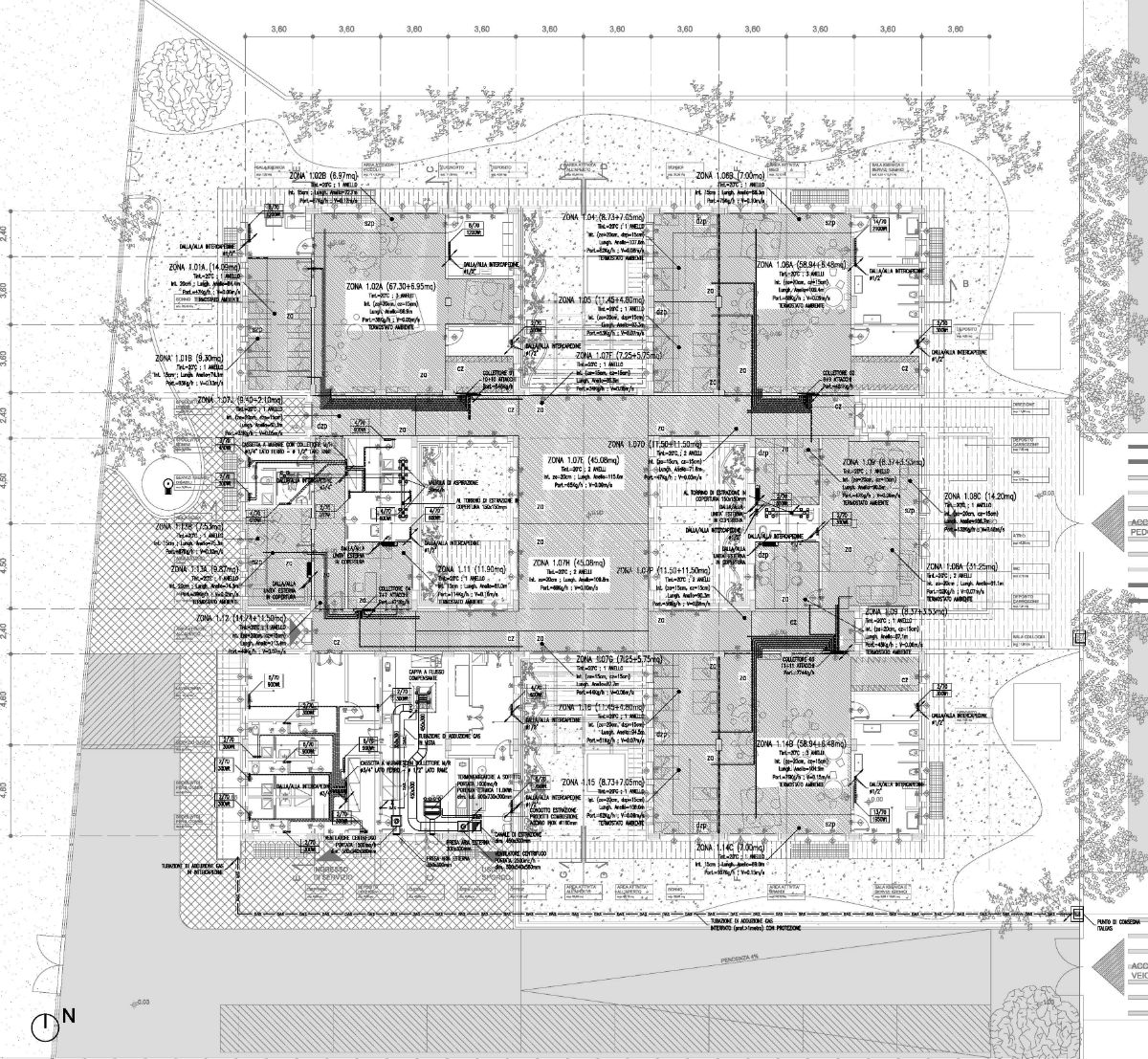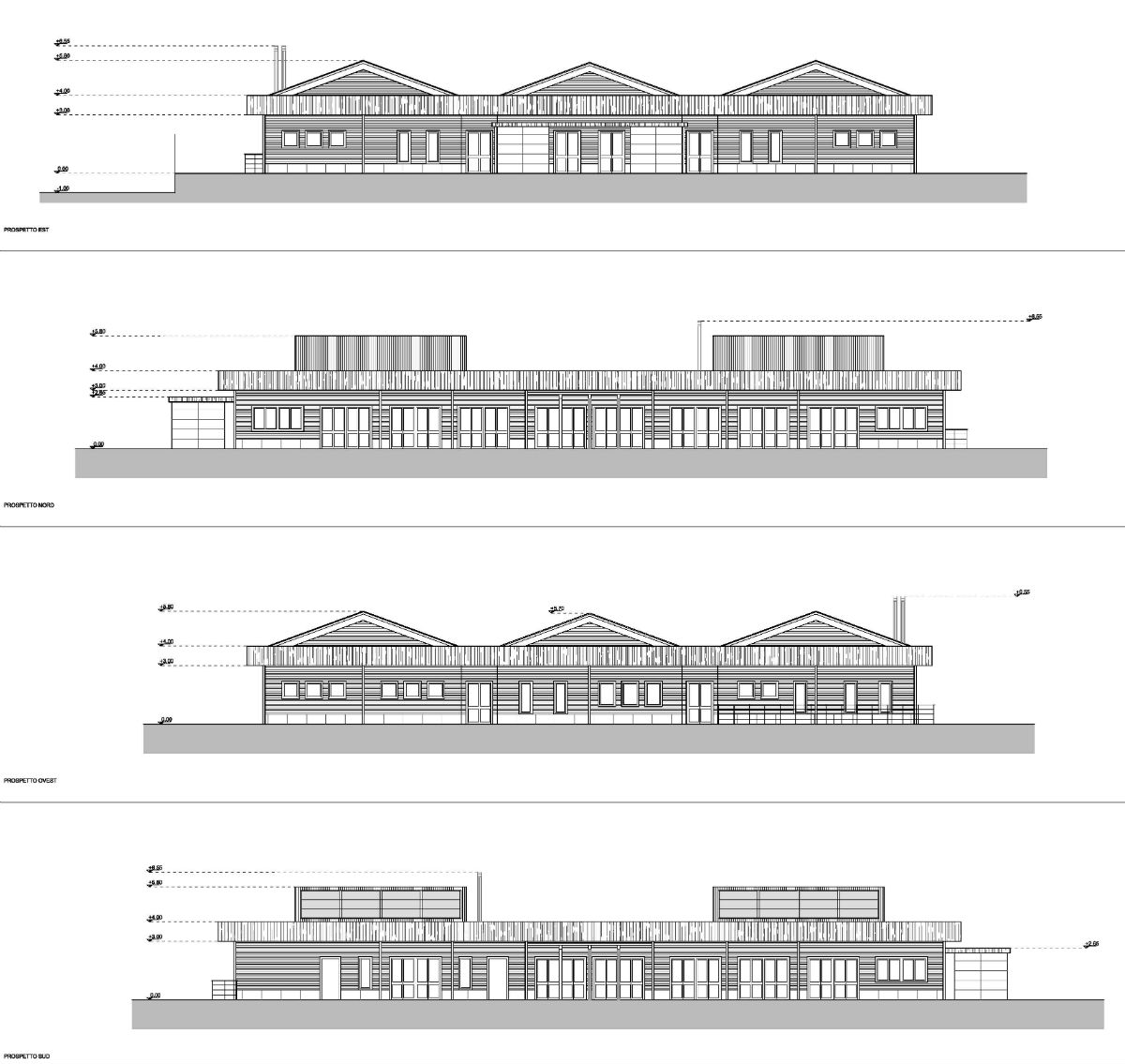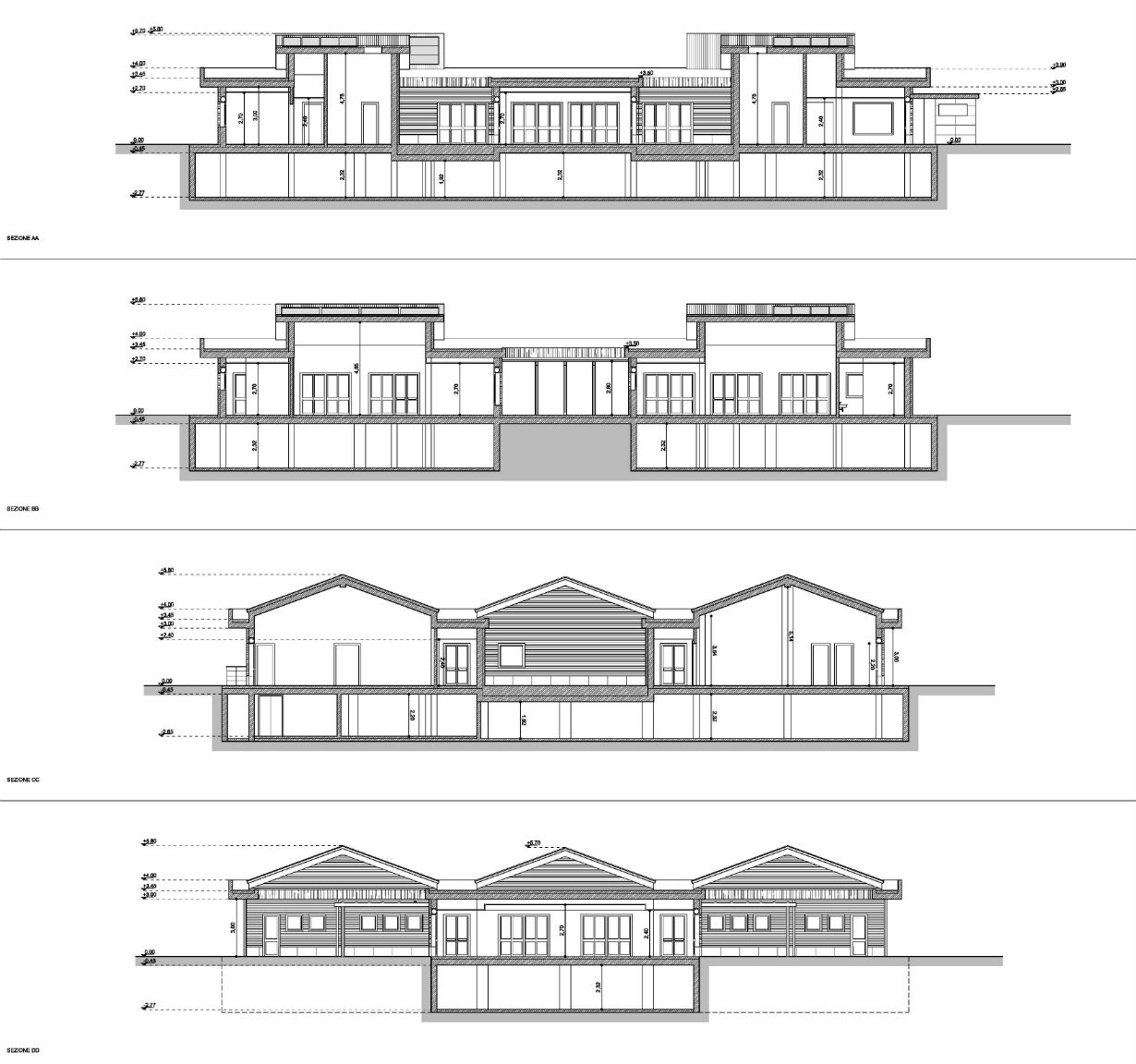The project concerned the realization of a nursery, divided in 3 sections that can host up to 60 children.
2009
Rome - Italy








The project concerned the realization of a nursery, divided in 3 sections that can host up to 60 children. The school building is included in the secondary urban planning works in the S2 division of the City Planning Program Prato Smeraldo. The building consists of seven interlinked functional elements: three of them are arranged along the central board (east-west direction) and four (two on each side) divided from the central area by two longitudinal passageways. The one-floored nursery is covered by pitched roofs, except the free activities area; the layers towards south house some solar thermal panels and photovoltaic modules. Two internal courtyards were arranged as an outdoor space, safely accessible to children during the cold season. The outlines are closed on the top by a fair-face reinforced concrete strip and show a stone masonry work, as well as large front windows opening on the green spaces, while the executive offices, the toilet blocks and the kitchen compounds have standard-sized windows.