The assignment regarded extraordinary maintenance and consolidating works to change its use from school to hostel.
2005/12
Rome - Italy
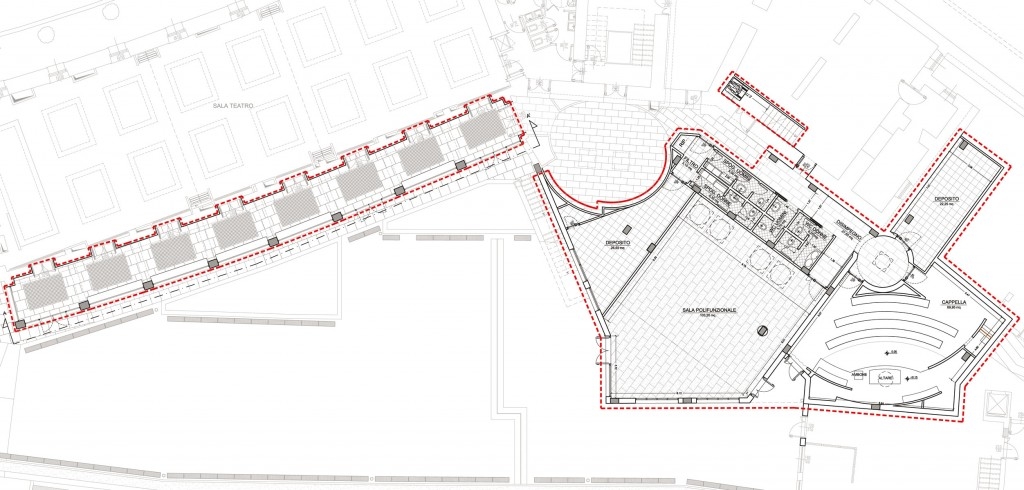

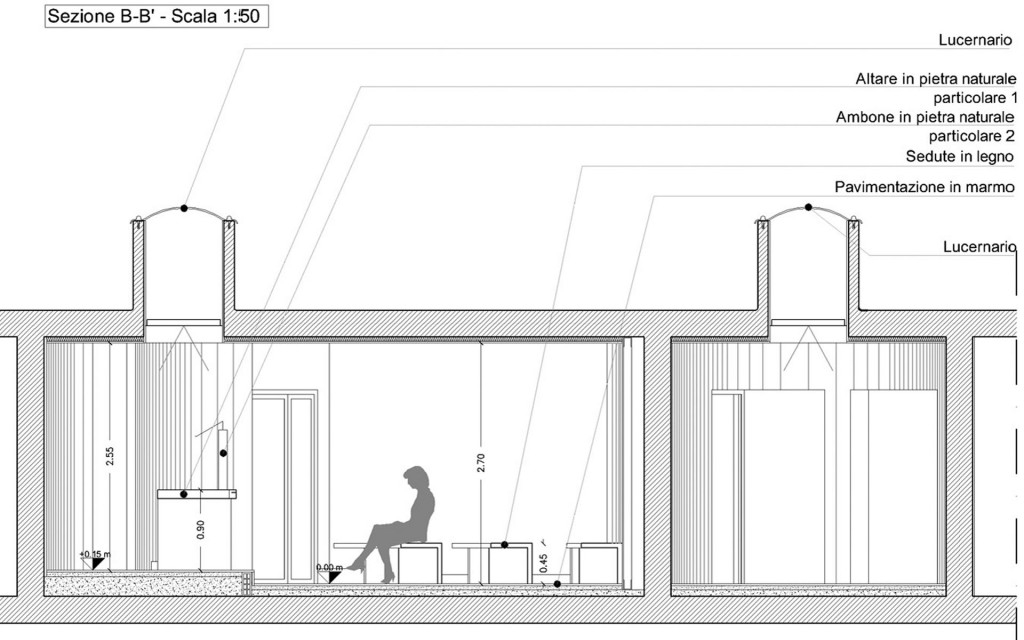

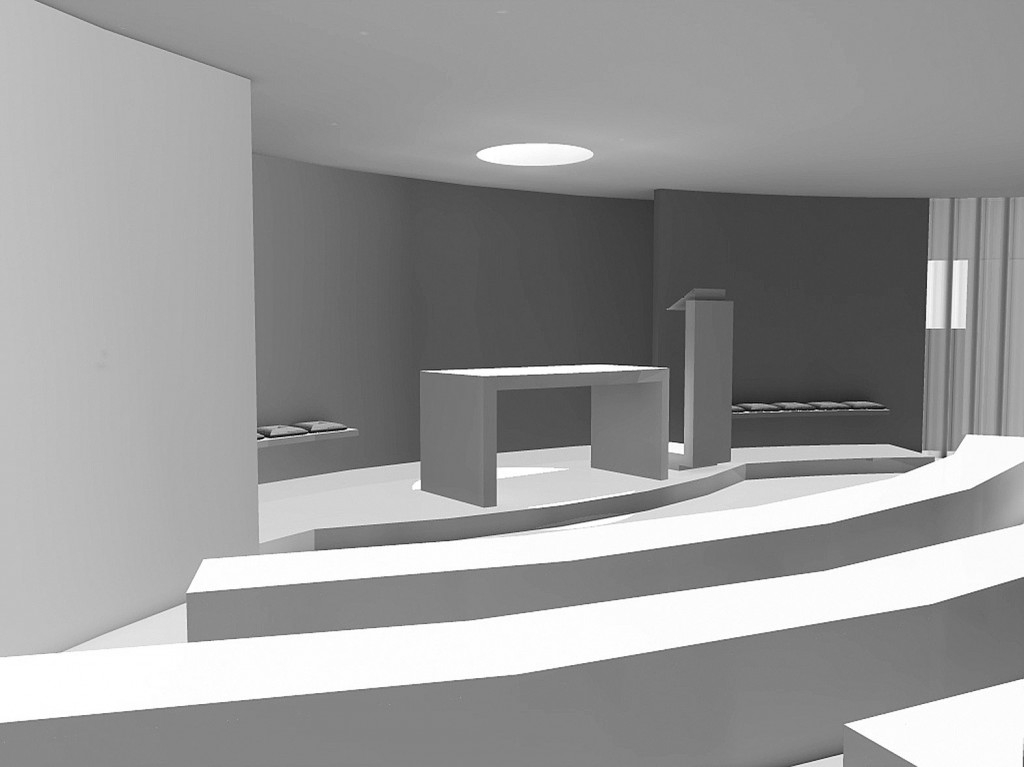

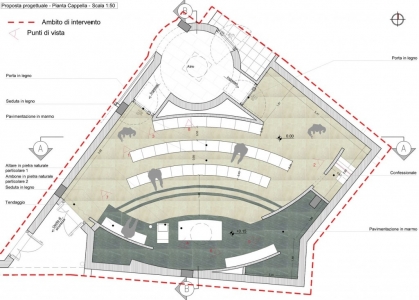

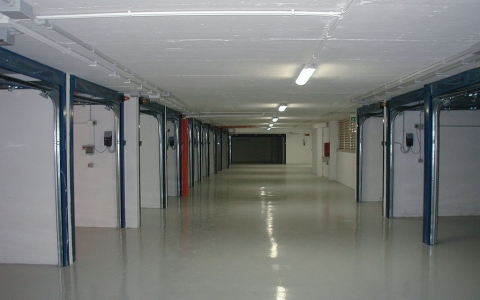

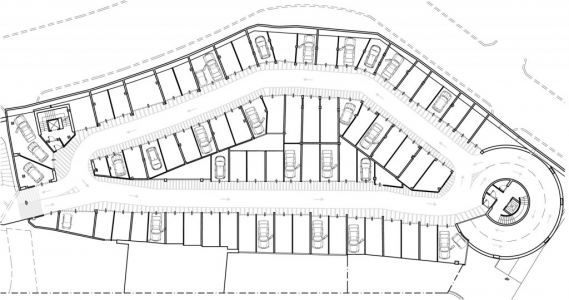

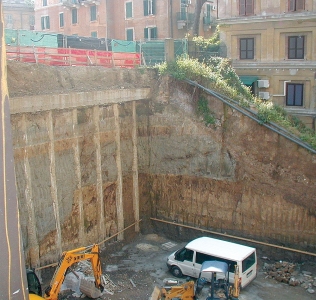

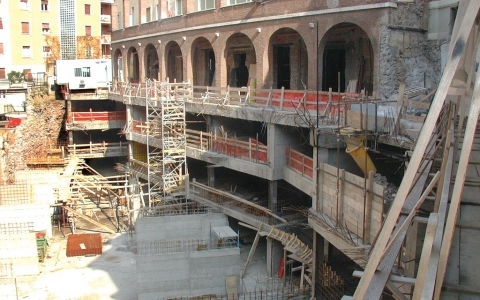

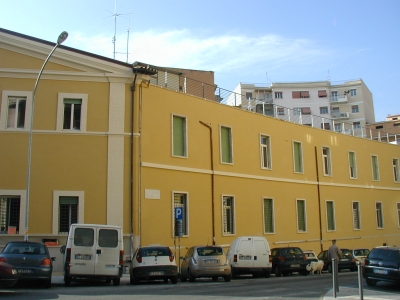

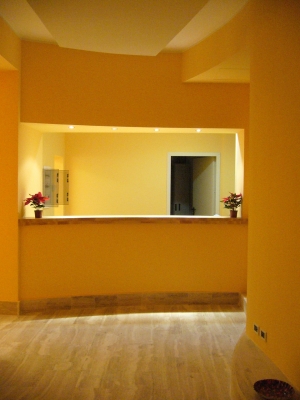

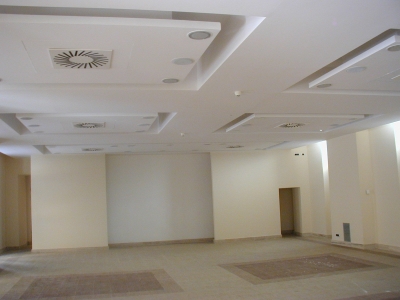

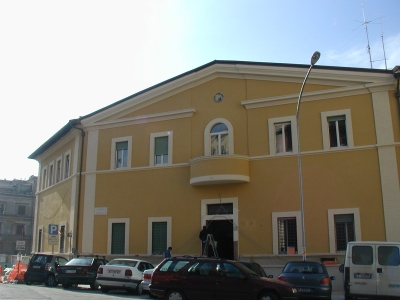



The building, concerned by the intervention, has two floors and a basement and is located between Via di S. Ippolito and Via Adalberto in Rome. The assignment regarded extraordinary maintenance and consolidating works to change its use from school to hostel. Particular attention was paid the scout atmosphere, by means of simple, optimized rooms and advanced plants and technologies. The structure was later expanded through the requalification of the unused underground spaces and the realization of a sheltered connecting area: in fact a three-storey underground parking was built in the basement, after having conducted a major static consolidation; furthermore, the expansion involved the design of an inner courtyard with glass partitions, to be used also as solar greenhouse collecting heat and thus contributing to the reduction of energy consumption and energetic efficiency of the edifice. The rooms are on the two aboveground storeys, while the lower floor houses a multipurpose hall with air-conditioning and a data transmission network for radio and video streaming. On the same level, there are also the toilets, some meeting rooms, rest areas and warehouses. Besides, the promiscuity of the functional spaces requested accurate planning in compliance with fire performance and removal of the architectural barriers norms. The hostel has also a chapel, whose realization was based on an accurate technical-illumination study preceding the design phase, so as to define the most cutting-edge technological plant solutions.