The whole architectural arrangement was specifically studied to be in line with the pedagogic project, that was based upon children’s playing through the use of flexible volumes, colours and spaces.
2004
Rome - Italy
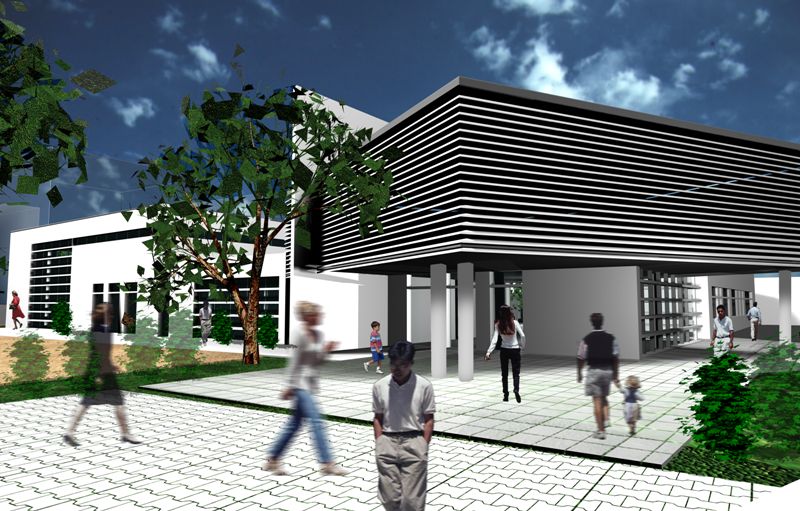



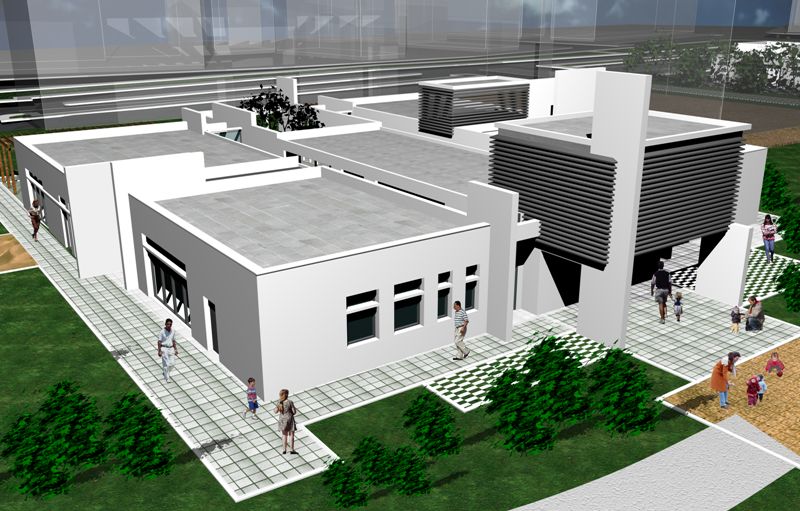

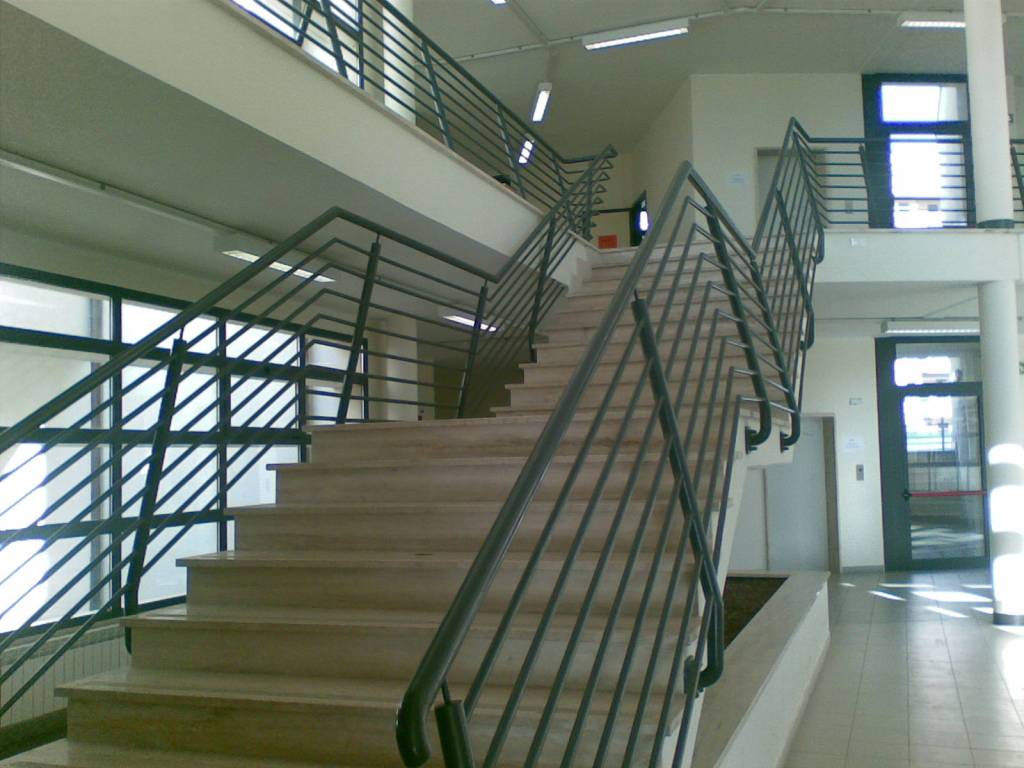

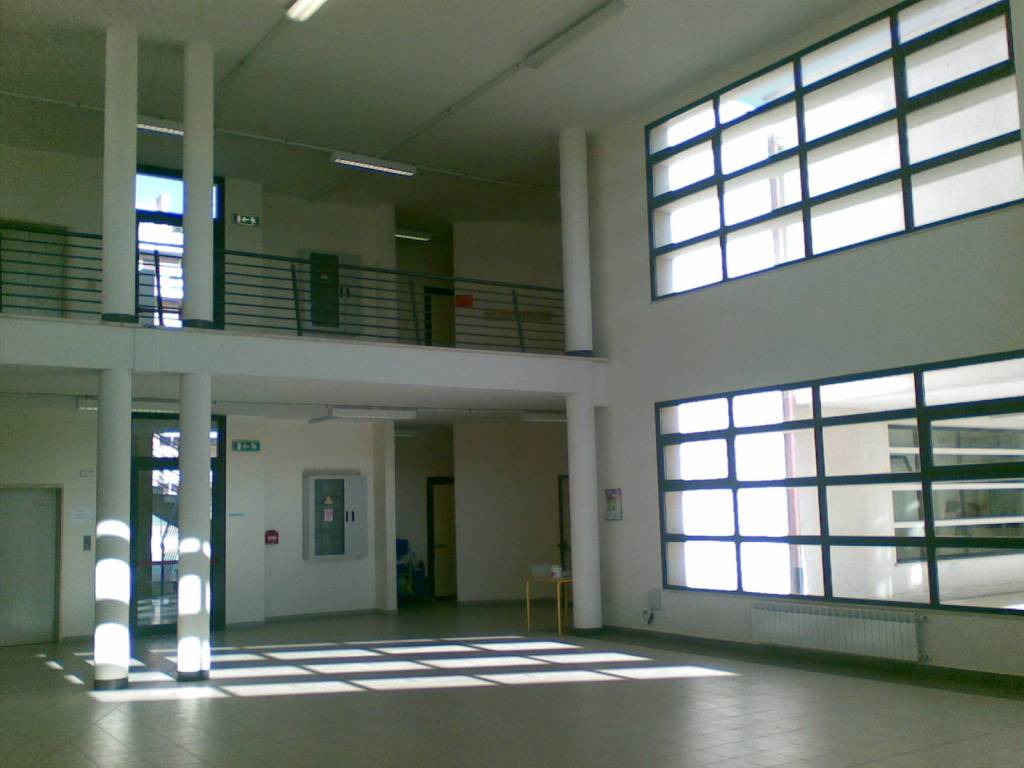

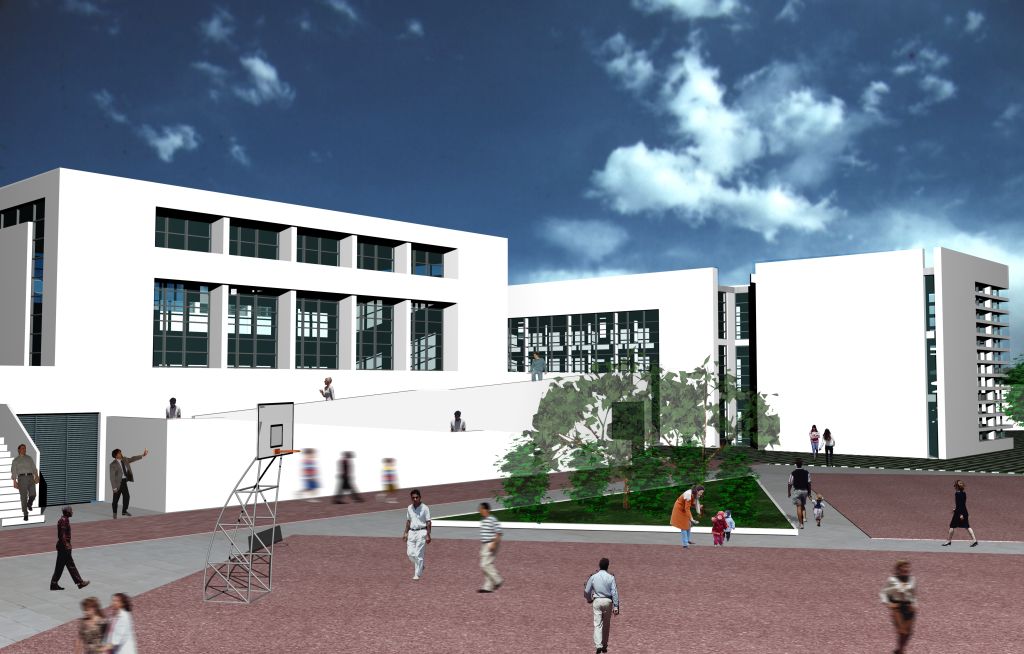

Concerning the regional urban social policy plan of Tor Pagnotta, in Rome, the administration requested the construction of the new kindergarten and elementary school buildings. Particularly, the settlement area aimed at realizing a school campus, where every element is integrated as part of an educational continuum with the surrounding urban and social context. For these reasons, the two new buildings were designed in close connection to the two existing schools and to the service centers of the plan, i.e. sporting, recreational, cultural, administrative facilities.
The elementary school building was equipped with all the spaces necessary for scholastic and extra-scholastic activities, sport and school medicine tasks, as well as for the keeper’s accommodation and the school canteen.
On the other hand, the childcare building was divided into separate areas, according to the function performed. There are then single and collective activities classes, a canteen and a medical service room, an administration department and a technical area; this is completed by an open-air zone in which both the location of the playgrounds and the plants and flowers chosen were aimed at stimulating and enhancing children’s sense of physical and psychological exploration.
The whole architectural arrangement was specifically studied to be in line with the pedagogic project, that was based upon children’s playing through the use of flexible volumes, colours and spaces. The areas for free activities, in fact, are equipped with movable screens, curtains, revolving furnishings and toys that can be shaped, obtaining spaces where relations and stimulations can be experimented; at the same time the rooms have a precise identity in which the child can feel safe.
The school campus was designed considering the close relation between quality of space and children’s behavior. The area is, therefore, characterized by a variety of sensations, sounds, lights and colours that can stimulate and inspire the pupils; the learning environment thus created is various enough to be both quiet and open-air, where in the former condition, children can feel safe, while in the latter, they can socialize through group activities and freedom of movement.