The services required by FAO included architectural concept design for the Iraq Multi-Function Facilitation Room, within the Headquarters of the Organization in Rome.
Rome - Italy
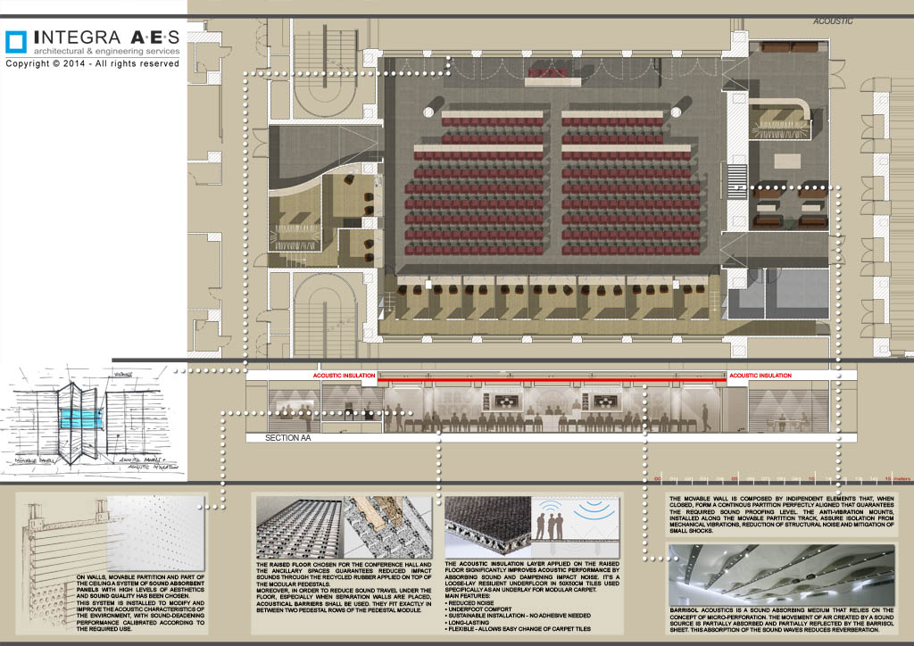

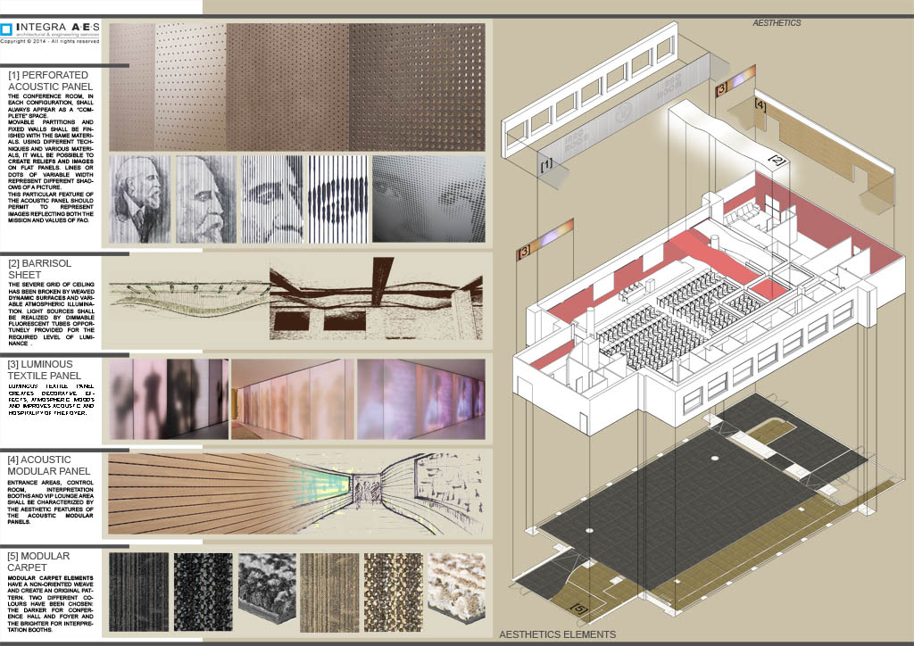

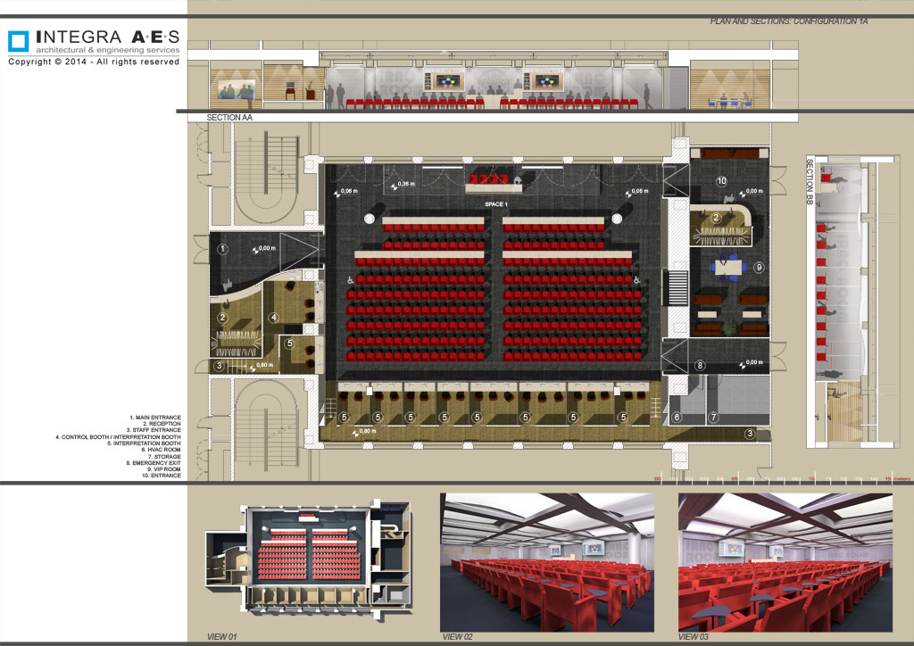

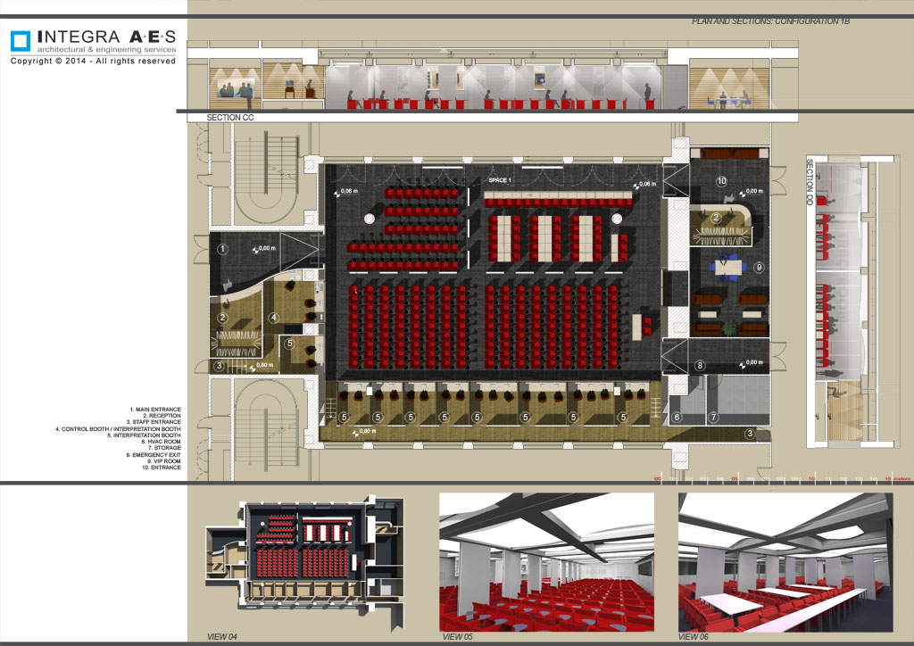

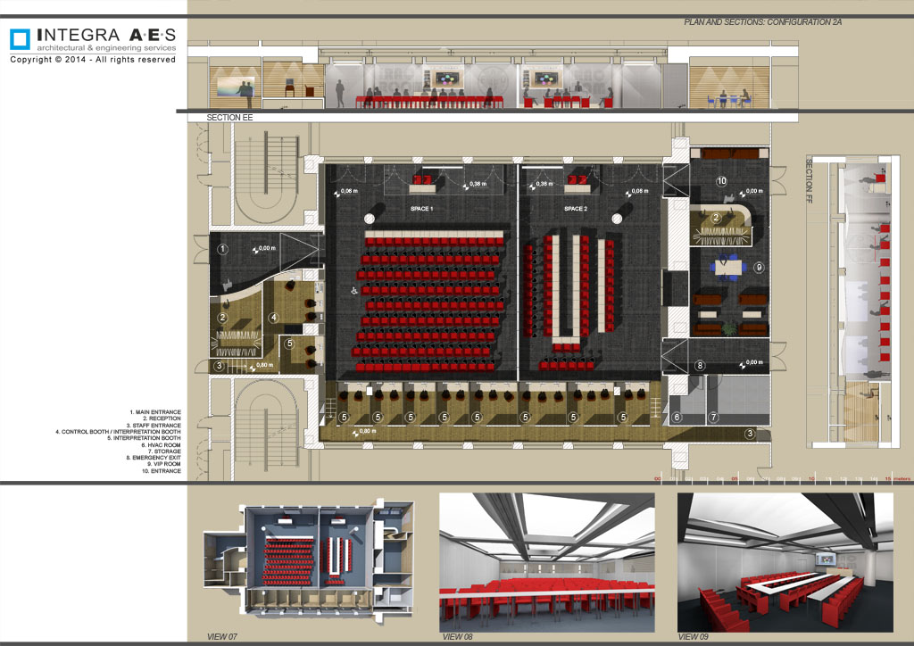

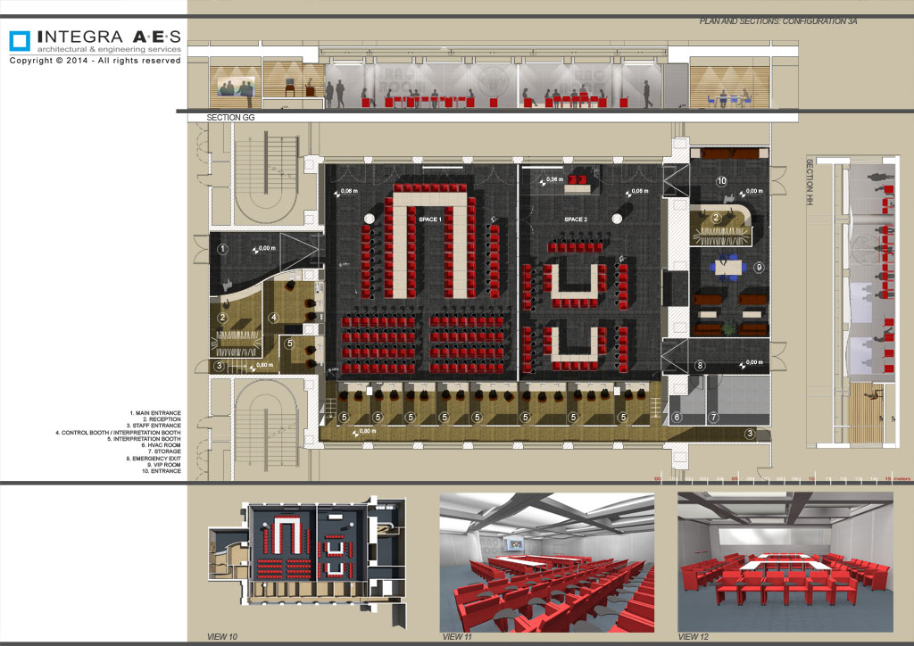

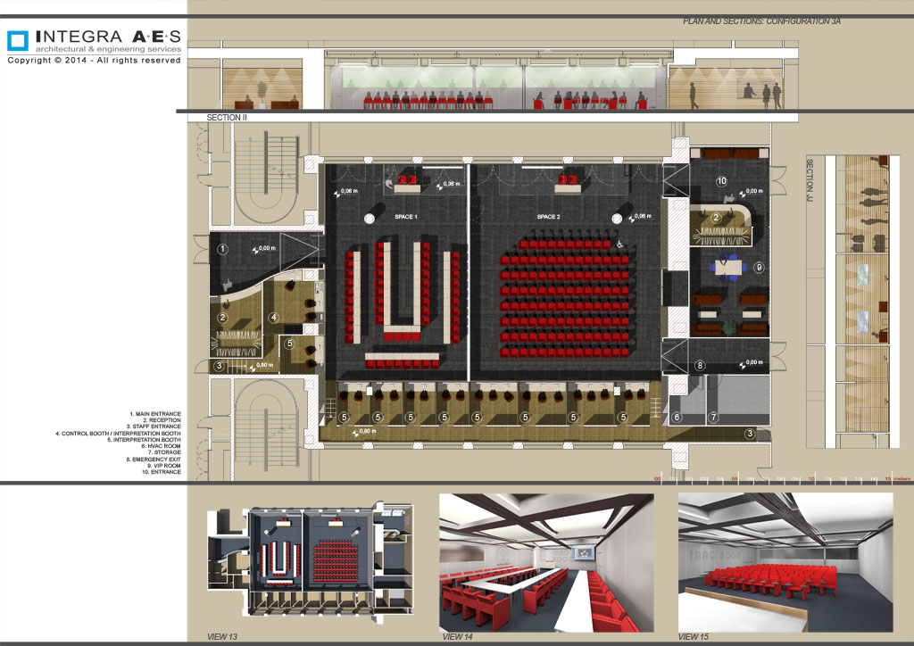

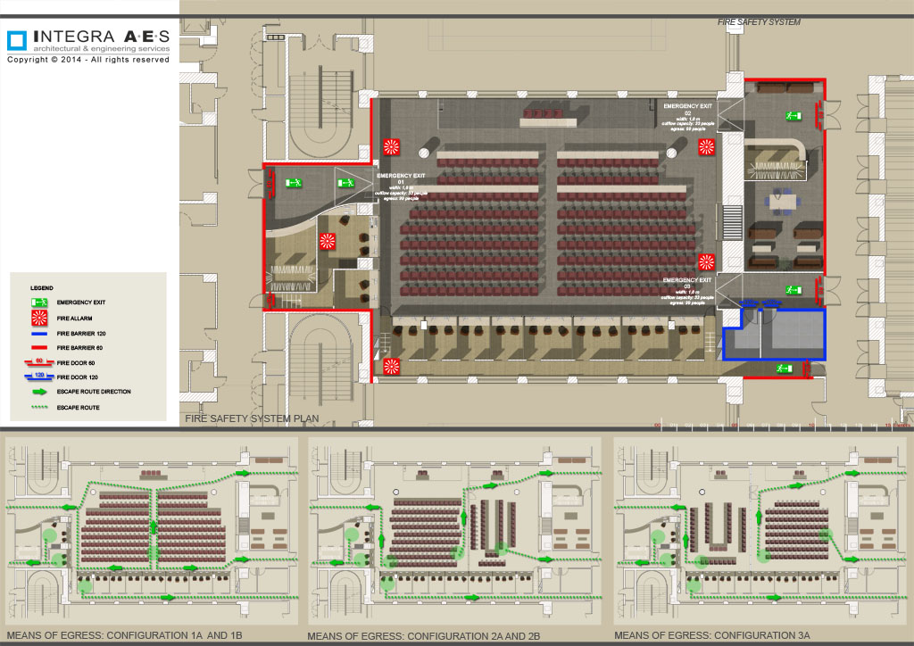

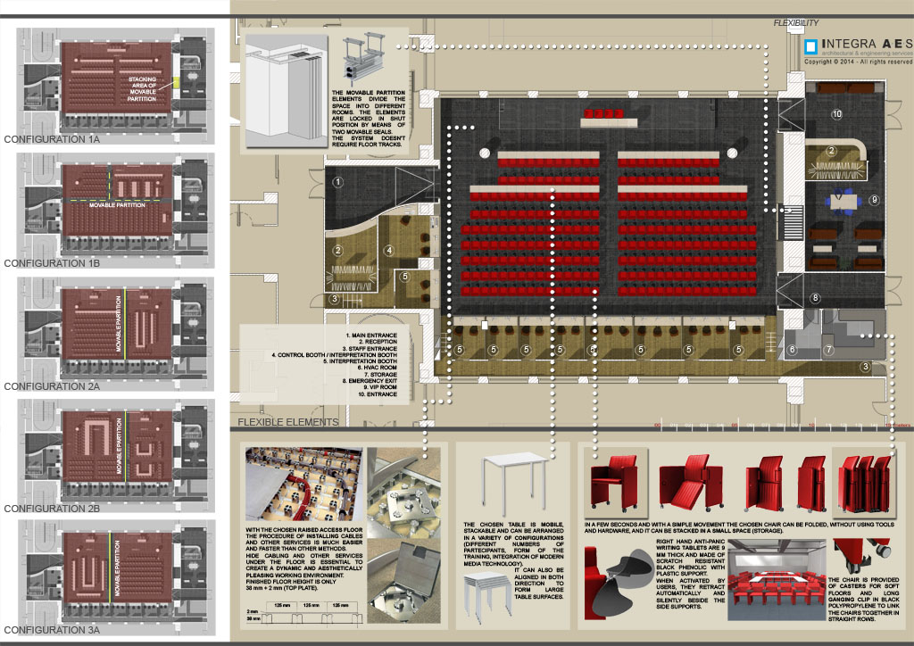

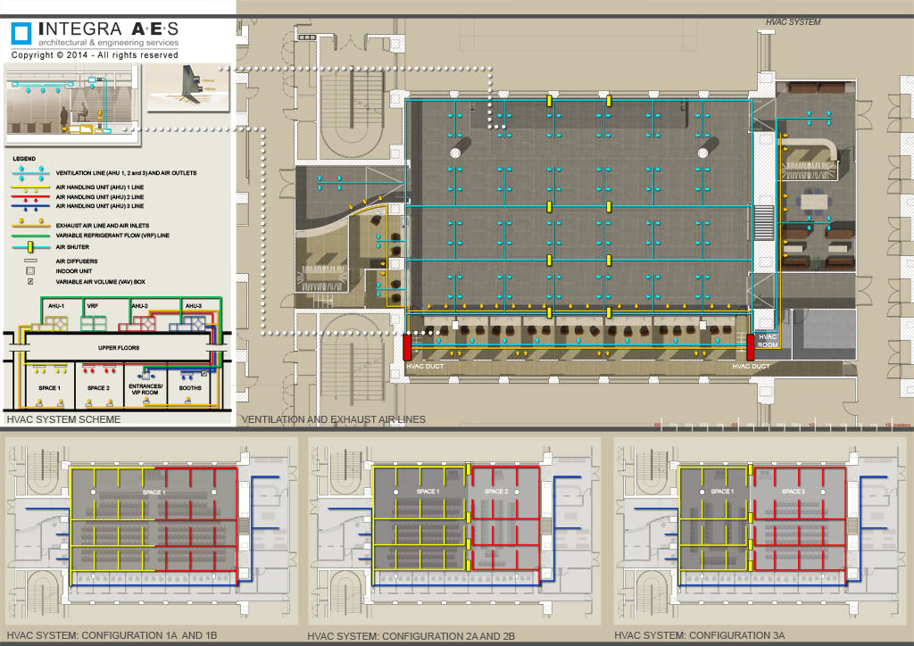

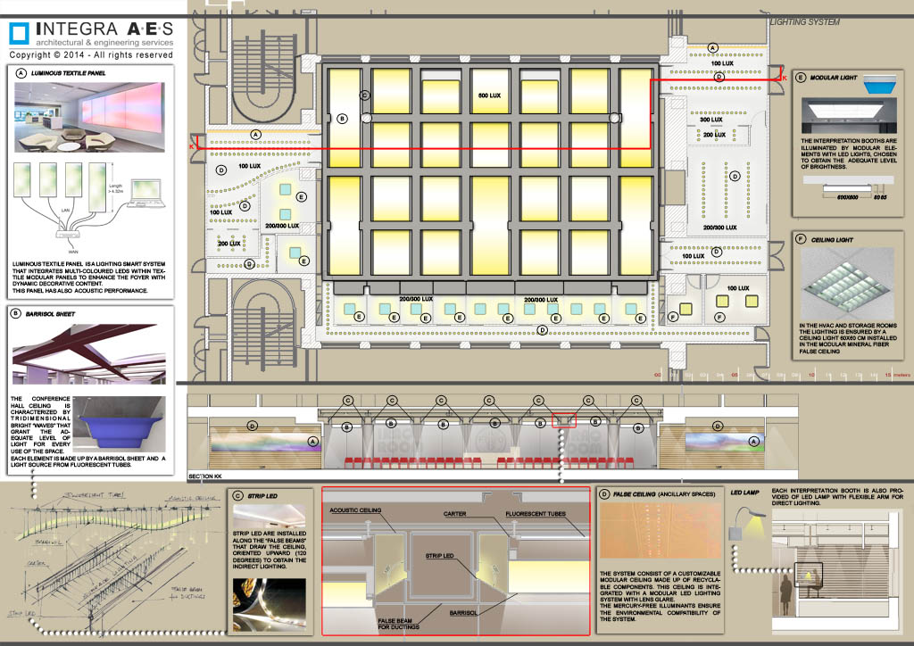

This challenging call for proposal issued by the Food and Agriculture Organization of the United Nations (FAO) has been the occasion for INTEGRA AES to research and develop ideas for multi-purpose, modular and re-configurable interior spaces.
The services required by FAO included architectural concept design for the Iraq Multi-Function Facilitation Room, within the Headquarters of the Organization in Rome.
The main requirement concerning this Room was to conceive a place, suitable for formal sessions (involving 120/250 participants with at least six language interpretation channels) as well as meeting/training events. The Room, indeed, shall be used to host even two different events simultaneously, so that it must be divisible and arranged into multiple configurations – each of which allowing the required number of interpretation channels and a control booth/room.
The design proposed by INTEGRA AES aims at providing maximum flexibility and easy operation through a number of functional technical solutions. The space arrangement and anydesign choice have been evaluated with respect to the high-quality and historical value of the building, avoiding any solution that could jeopardize its architectural characteristics. Every configuration required for different sessions is ensured through the provision of a mobile partition system so that two events can be hold in parallel with no inteference.
INTEGRA AES’ design proposal comprises three different functional configurations. Movable partitions show the same aesthetic as fixed walls finishes in order to give a more refined look to the re-arranged spaces. Special attention has been paid to aesthetic solutions and finishing materials allowing the reproduction of images on flat panels. This particular feature of the acoustic panels allows to show images that reflect the mission and values of FAO. The Organization would also be able to cooperate with a donor government in order to identify and/or commission specific works of art to complement the conference spaces for special events.
Additional care has been devoted to the complete design of furniture – from seats to tables and desks – and services related to this Room, ranging from acoustic insulation and sound absorption to lighting, HVAC, fire alarm & safety and IT systems (including networking, audio-visual presentations and language interpretation audio streams).