New terrace for the FAO HeadQuarter
2020 - 2021
Rome, Italy


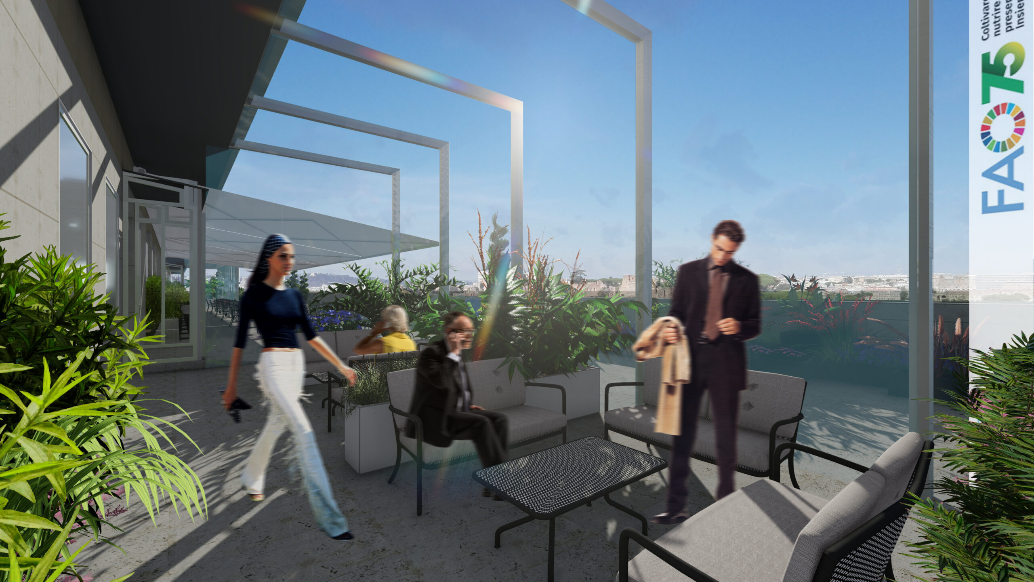

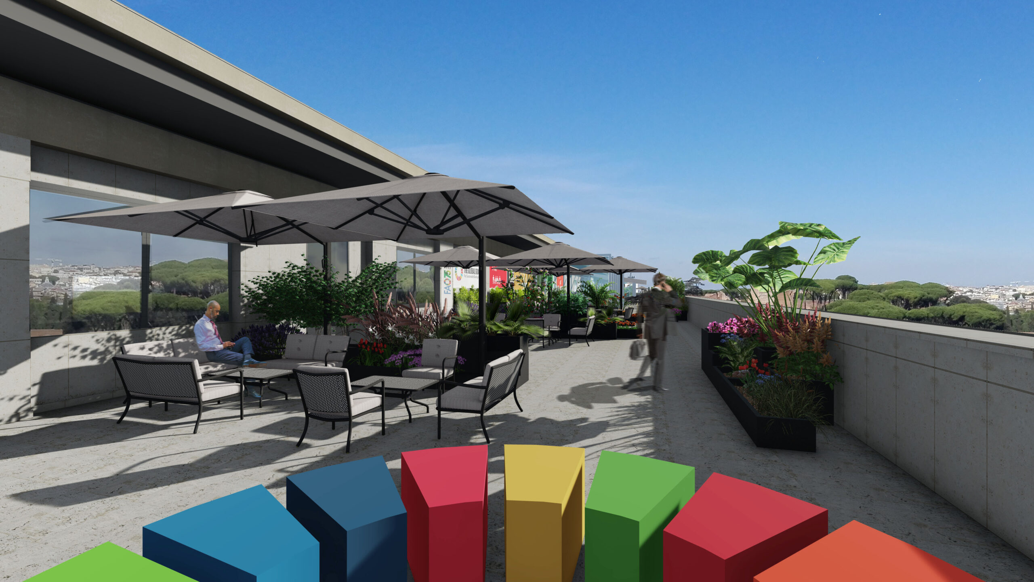

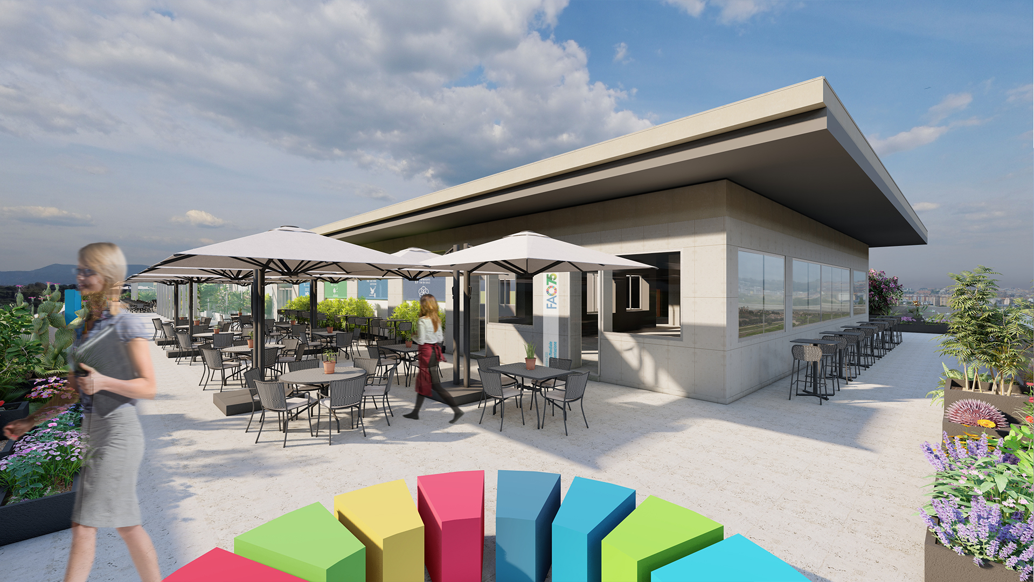

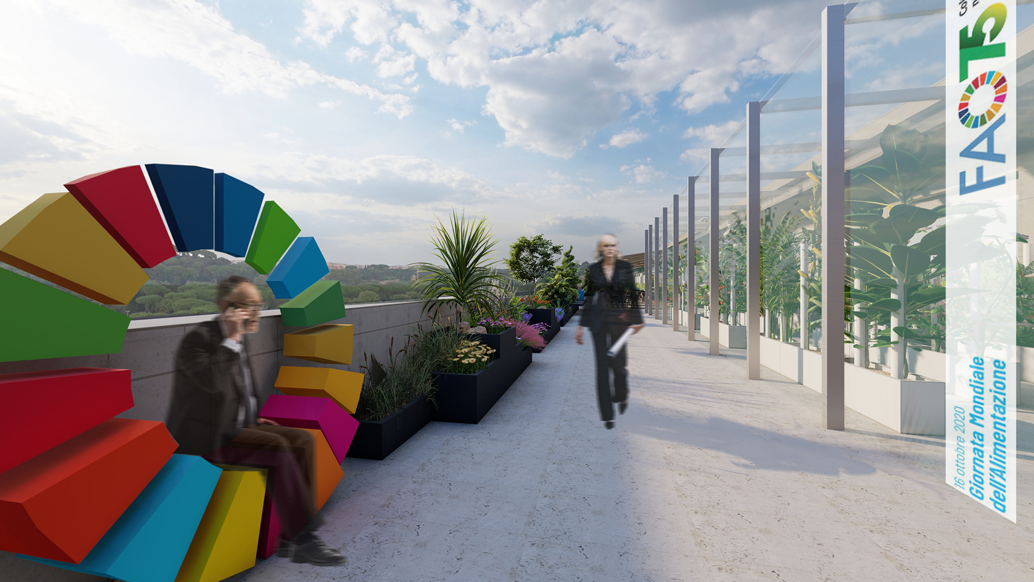

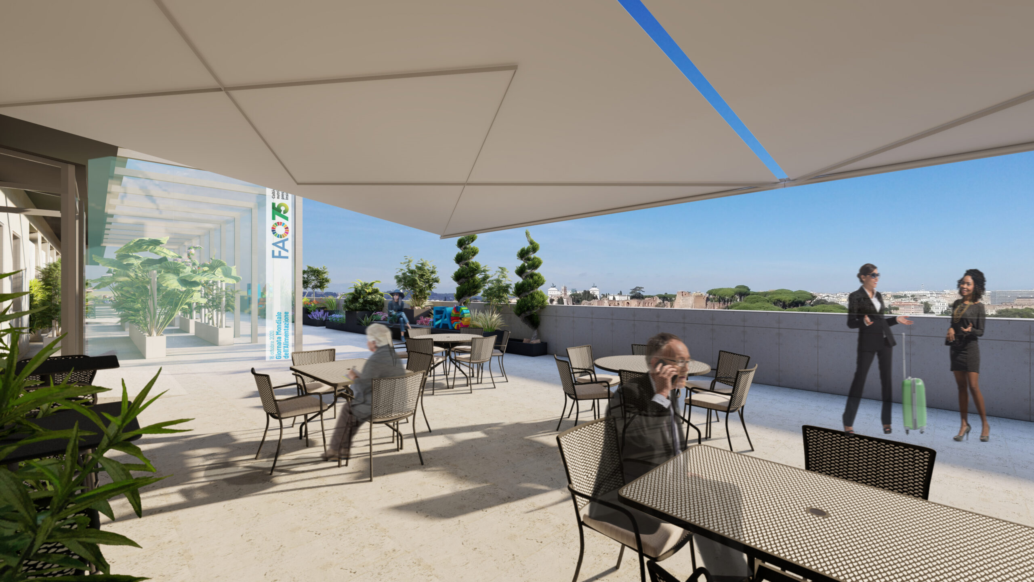



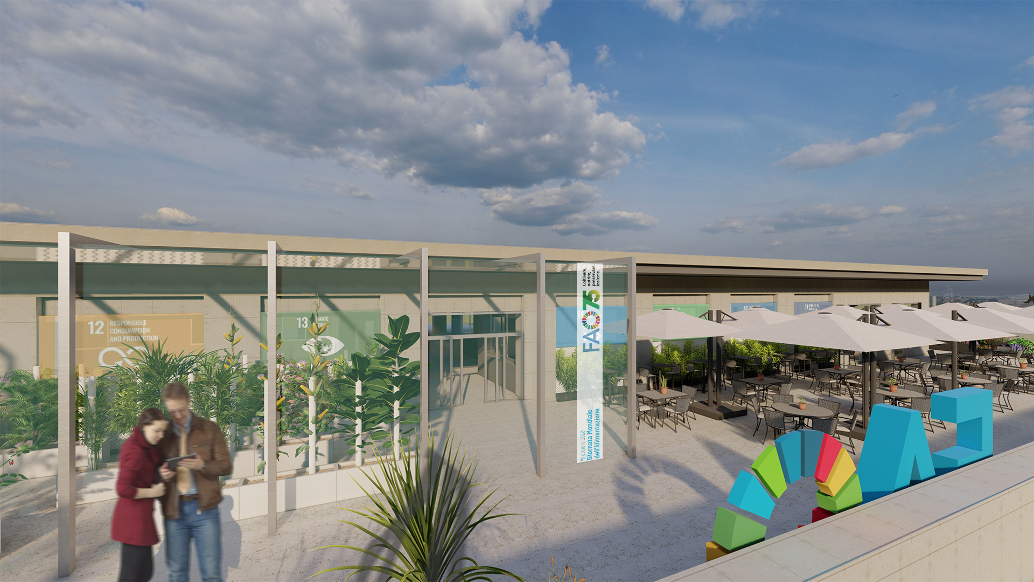





The project concerns the renovation and refurbishments works to be carried out on the terrace of the eighth floor of FAO Head Quarter Buildings in Rome, Italy. The service provided by INTEGRA AES for this project includes the design also with BIM support, for all disciplines, of two steel and glass greenhouses of about 60 sqm each with related systems, finishes, plants, and furniture. The first one will act as a real bioclimatic greenhouse where to grow and cultivate plants with innovative and experimental cultivation. The other greenhouse will be used instead as enclosure for external meeting, exhibitions, and presentations. The structure for both shall be in steel and aluminium frames, which include trusses, roof purlins, support braces properly sized to meet wind and weather loads, according to regulations in force. A concept design of the external areas of the terrace was also developed to improve their identity, branding and usability.